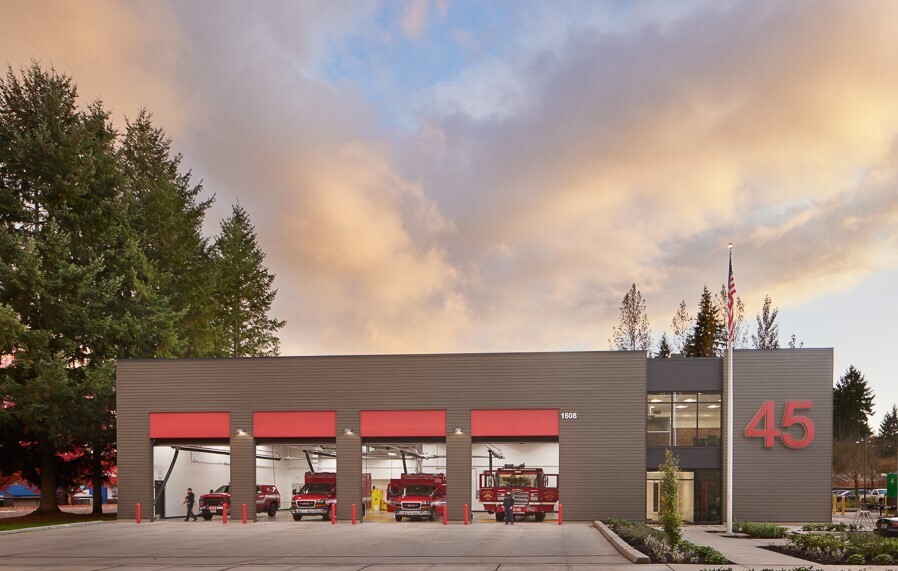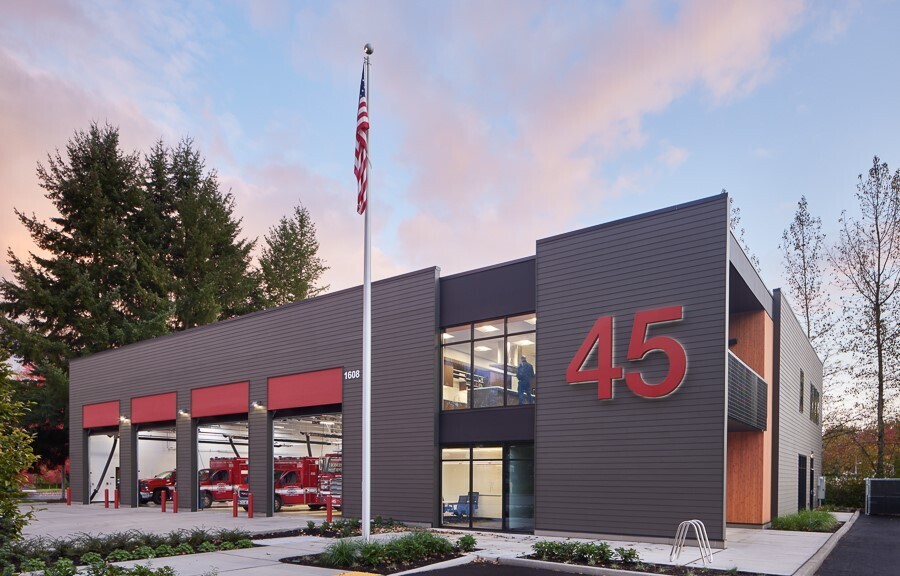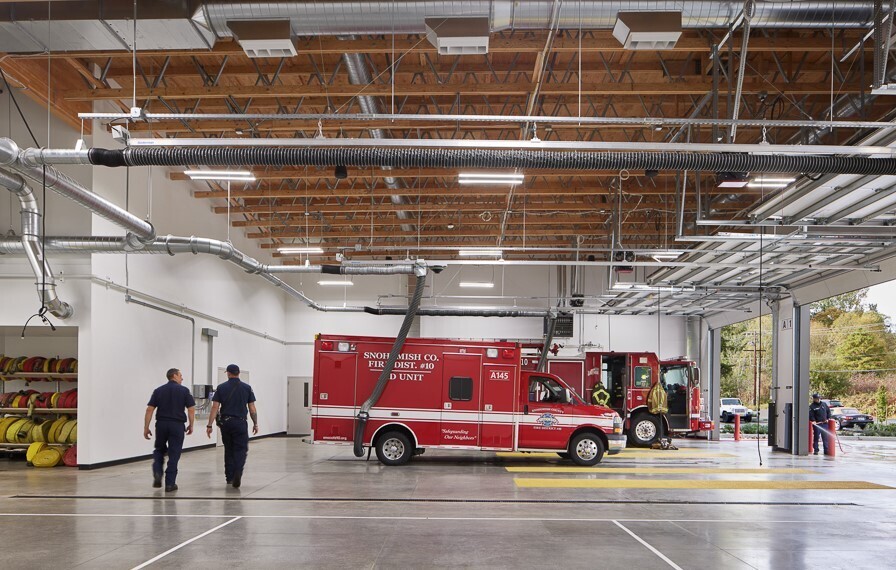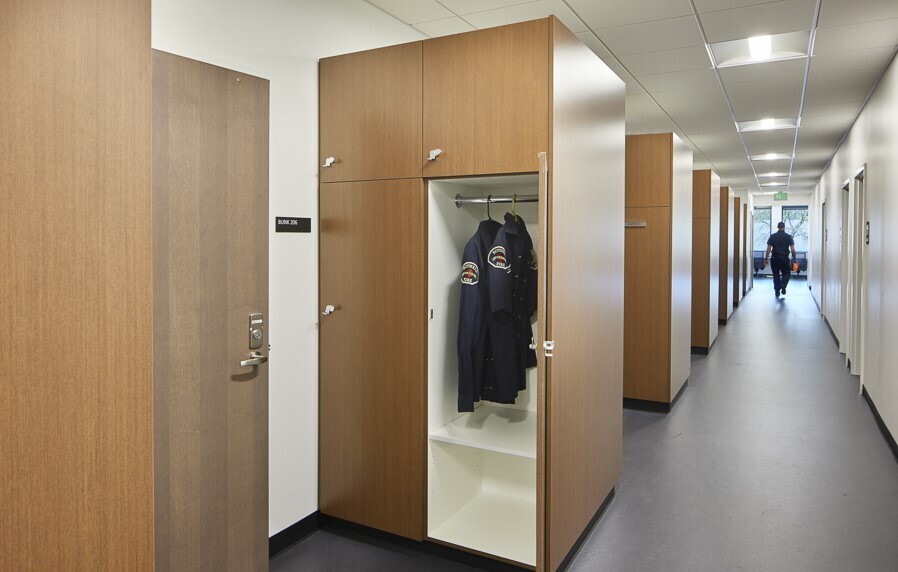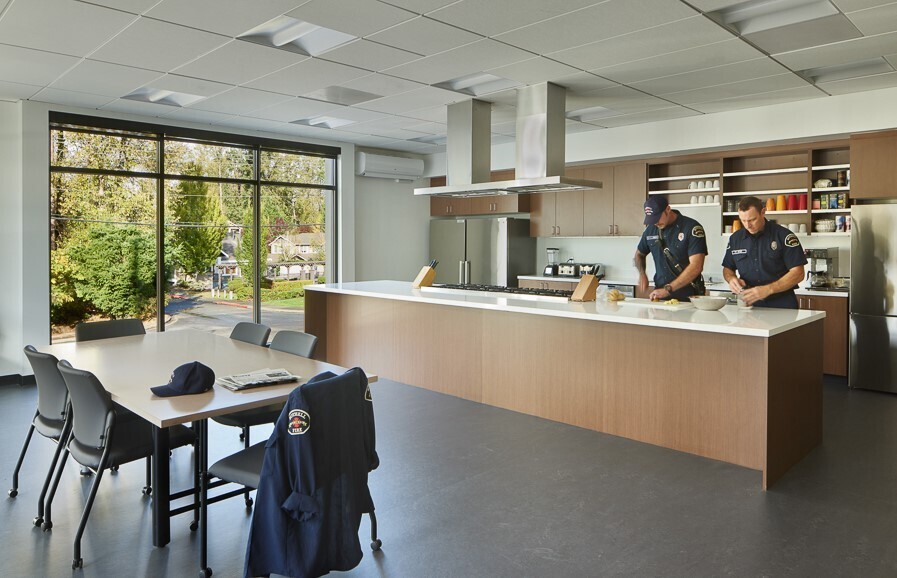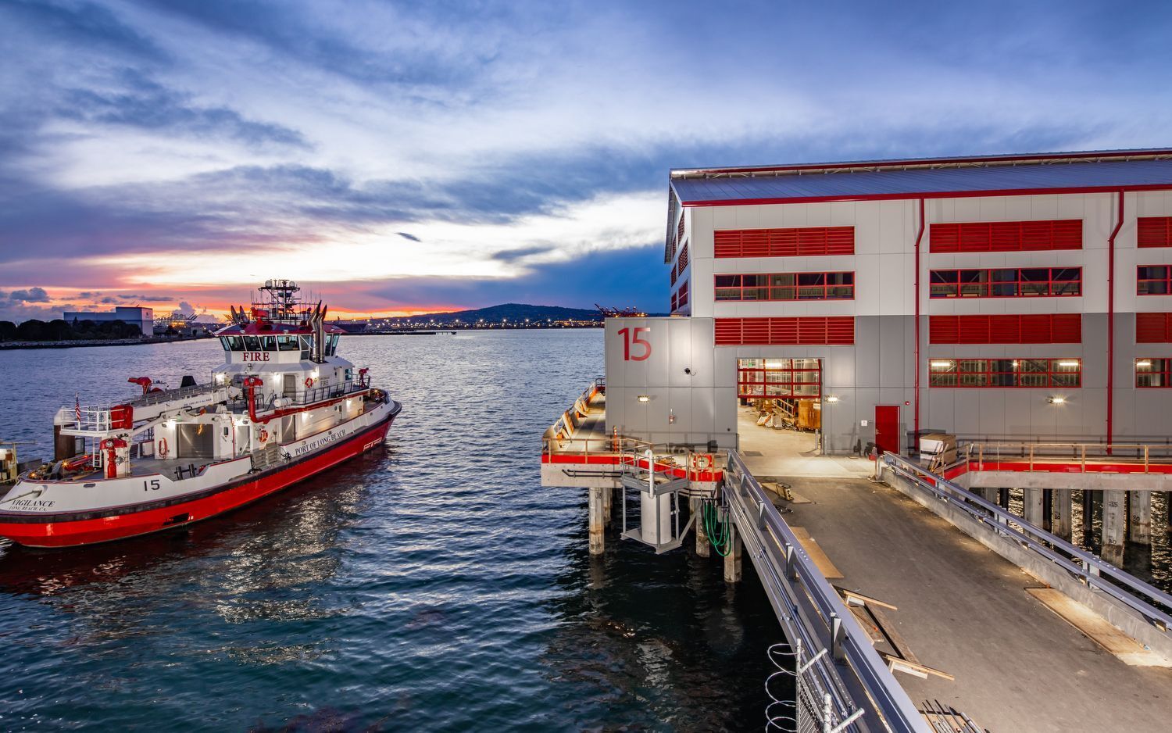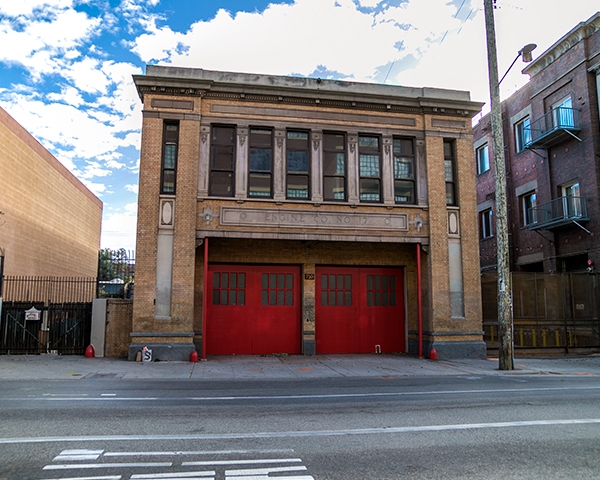City of Bothell
Fire Station 45
-
Location
Bothell, WA
-
Construction Budget
9.2 Million
-
Size
14,000 SF
-
Image Credit
Benjamin Benschneider Photography
-
Market
Miscellaneous
-
Awards
ACEC WA, Engineering Excellence Awards, 2023 - Best in State: Silver Award, Future Value to the Engineering Profession
-
Project Overview
Read MoreTo provide enhanced fire protection and emergency services to its community, the City of Bothell replaced two existing fire stations in situ through a progressive design-build effort. The new Canyon Park Fire Station (Fire Station 45) comprises 14,000 SF in two stories and accommodates eight staff and four apparatus bays. A primary goal of the project was to ensure high-quality systems that contribute to cleanliness, protection of the environment, and overall wellness for emergency responders.
Part of this goal was accomplished by P2S’s design of sustainable HVAC systems that contribute to having excellent air quality and a low building energy use index (EUI) - the building EUI is projected to be around 38 kbtu/sf/yr compared to 68 for a baseline fire station.
The fire station facility consists of distinct zones - high exposure, moderate exposure, and safe area - to better isolate hazardous fumes and keep the living areas safe.
The high hazard area contains contaminated items and storage of chemicals and any items with potential carcinogen exposure. This area has constant exhaust to keep it at a negative pressure to the surrounding rooms.The moderate exposure area includes the apparatus bay and unoccupied storage areas for cleaned Personal Protective Equipment (PPE). This area has general exhaust with gas detection, and source capture exhaust for the apparatus engines. The source capture systems have direct apparatus tailpipe exhaust connections that track along a rail. This maintains exhaust extraction constantly throughout the drive-in and drive-out times.
The safe area is comprised of the living/working space and offices, breakrooms, conference rooms, exercise rooms, and bunks. By maintaining positive air pressurization and high air exchange rates, the personnel areas are protected. Ventilation is provided with a high efficiency, energy recovery ventilator and gas detection is present in the sleeping quarters.
-
Solution
Read MoreAs the mechanical engineer and plumbing designer, P2S participated heavily as part of the team with the City, general contractor, architect, and mechanical contractor. Our design process included weekly ‘Big Room’ type meetings for coordination and collaboration. During this period, we kept a transparent open log of design coordination items, and of cost options.
Historically, fire stations are fairly simple facilities with light commercial construction and basic systems. As our team worked with the City of Bothell, we identified ways to have high-quality HVAC systems, that could be monitored remotely.
The primary HVAC system controls for this fire station are manufacturer-based. But there is also a custom DDC (direct digital control) system overlay. This provides the City with the ability to monitor and command certain HVAC system parameters. The City of Bothell can do this remotely. This enables them to monitor alarms, maintenance requirements, and system set points from City Hall or other locations where facility operations personnel are located and dispatched.
These monitoring features are important to the City of Bothell as a way to maintain their facilities. This translates to a building that is orderly and healthy for emergency responders.
In the apparatus bays, there are ventilation systems that monitor the CO2 and noxious gas levels. The exhaust air systems are modulated to provide good air quality and keep the bays at negative pressure to the rest of the fire station. The building ventilation systems work together to provide the normally occupied rooms at a positive pressure compared to the apparatus bays. The occupied station ventilation systems also have high-quality particulate filters (MERV 13 or better). These HVAC features maintain good air quality, and keep noxious gases out of the occupied zones.
In addition to good monitoring and controllability, our team worked together to ensure the design of this station has features that help the firefighters reduce other environmental contaminants. There is a designated hazardous storage closet with negative pressure. The apparatus bays have a gear washing area. Adjacent to the apparatus bays, we designed a decontamination room and a gear turnout room. These rooms have a shower, gear washing, and gear turnout for drying. All of these features are done while outside of the main occupied part of the station. The rooms are heated and ventilated, and the gear turnout room has a dehumidifier to ensure wet gear can dry out quickly.





