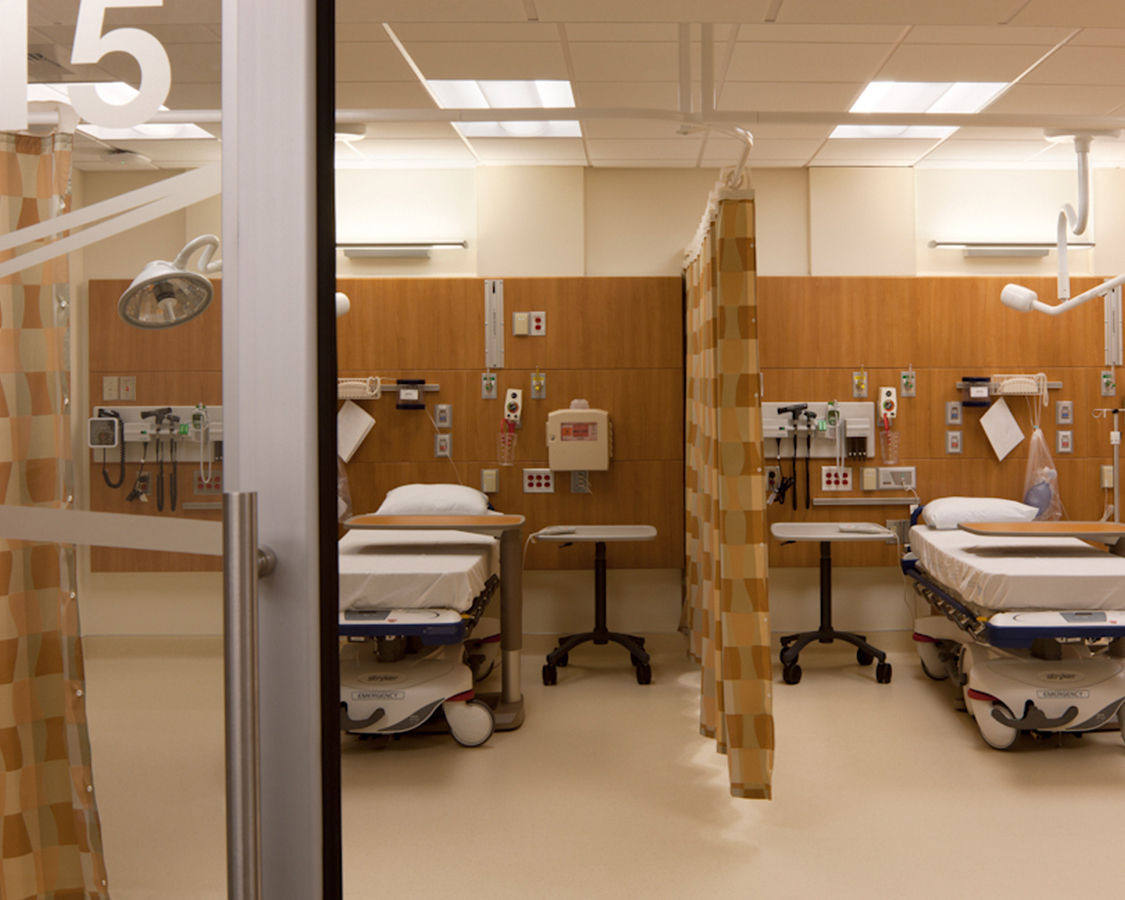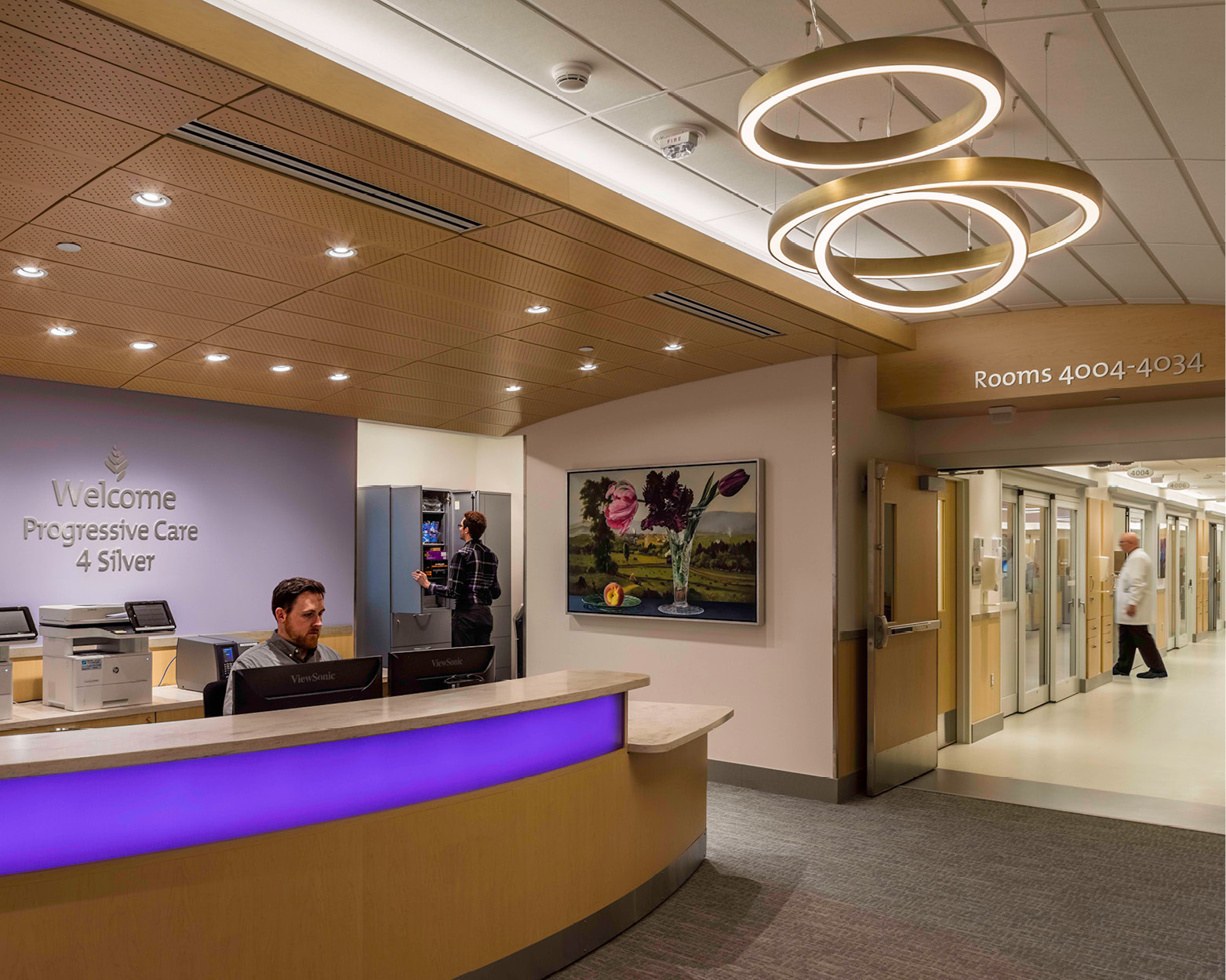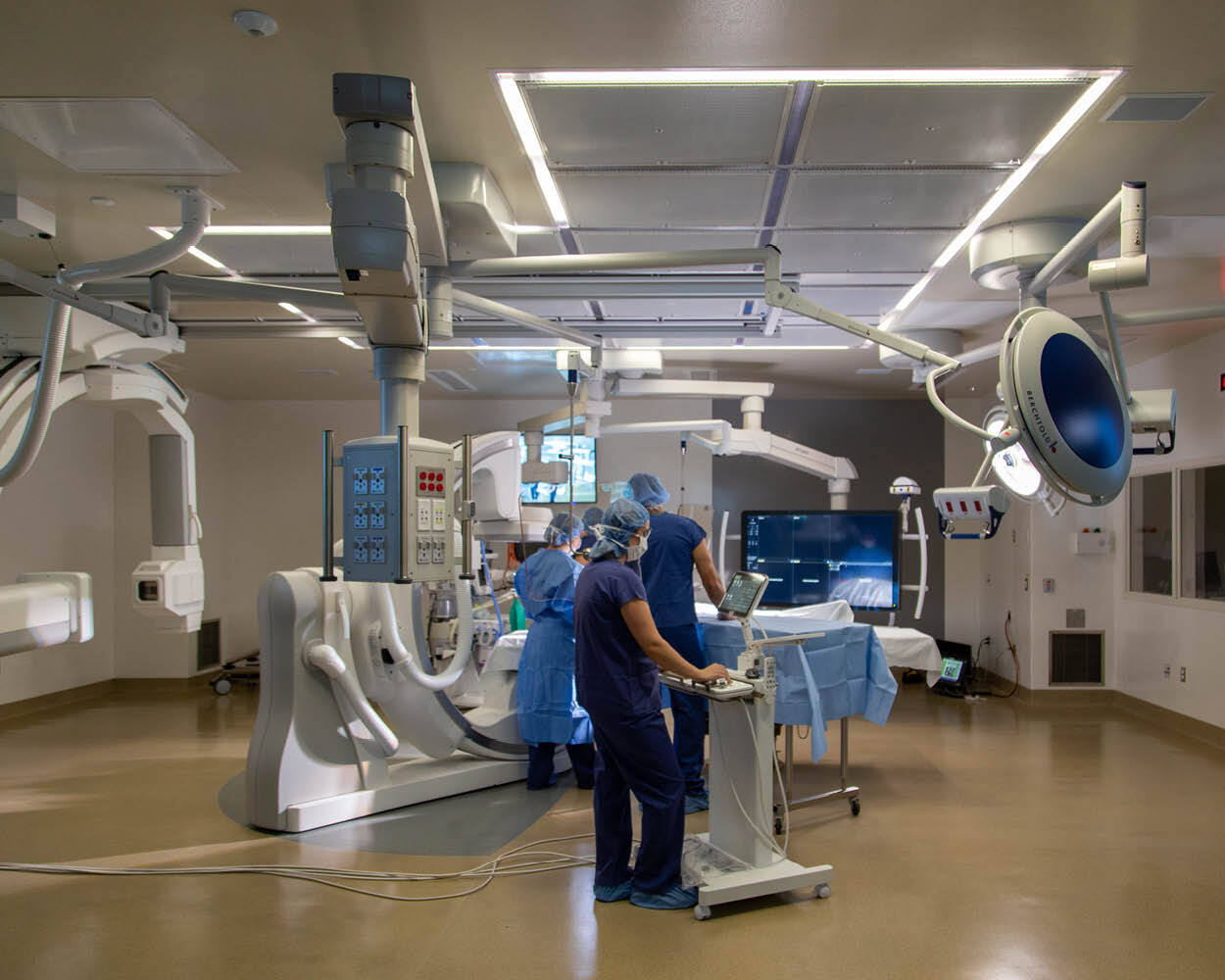Virginia Mason Medical Center
Floyd & Delores Jones Pavilion
-
Location
Seattle, WA
-
Size
267,000 SF
-
Construction Cost
$150 million
-
Project Dates
June 2007- January 2011
-
Market
Healthcare
-
Project Overview
Read MoreThe patient-centered principles of the Virginia Mason's lean production system were used to design and construct the new 267,000 SF Floyd & Delores Jones Pavilion in Seattle. This 19-story medical campus addition included emergency and critical care units, a new lobby entrance, and a pedestrian bridge. Double-tall floors on multiple levels provided connection to the existing 17-story hospital tower. The design emphasized flexibility, allowing any floor to function as treatment, diagnostic, surgery, or patient space.
One unique aspect of the tower is the size of the waiting area in the emergency department—it is much smaller than one in a typical hospital. Patients with other than life-threatening conditions are moved to the Patient Accelerated Care Environment unit where they are under observation and care while the medical staff determines whether they need to be admitted to the hospital for continued care or discharged. This is just one example of how Virginia Mason used feedback from its healthcare professionals and patients to create a better, more efficient patient care system.
-
Solution
Read MoreSolutions like high-efficiency mechanical equipment, a cascading heat recovery process for preheating domestic hot water and heating hot water, and a two-stage air distribution system for patient floors contribute to energy conservation and lower operational costs, allowing Virginia Mason to focus on the delivery of first-class patient care.
We successfully used Building Information Modeling (BIM) to provide representations of spatial relationships in patient care areas to doctors and nurses, and to demonstrate the organization of ceiling systems to facility operating personnel for maintenance access purposes. Infection control is supported by the distribution of 160 degree F domestic hot water to each floor, floor-by-floor air distribution to limit containment to a single floor, and the ability to convert the acute care floor air handling system to 100 percent outside air if necessary. Three floors below grade house emergency fuel storage and a central utility plant.










