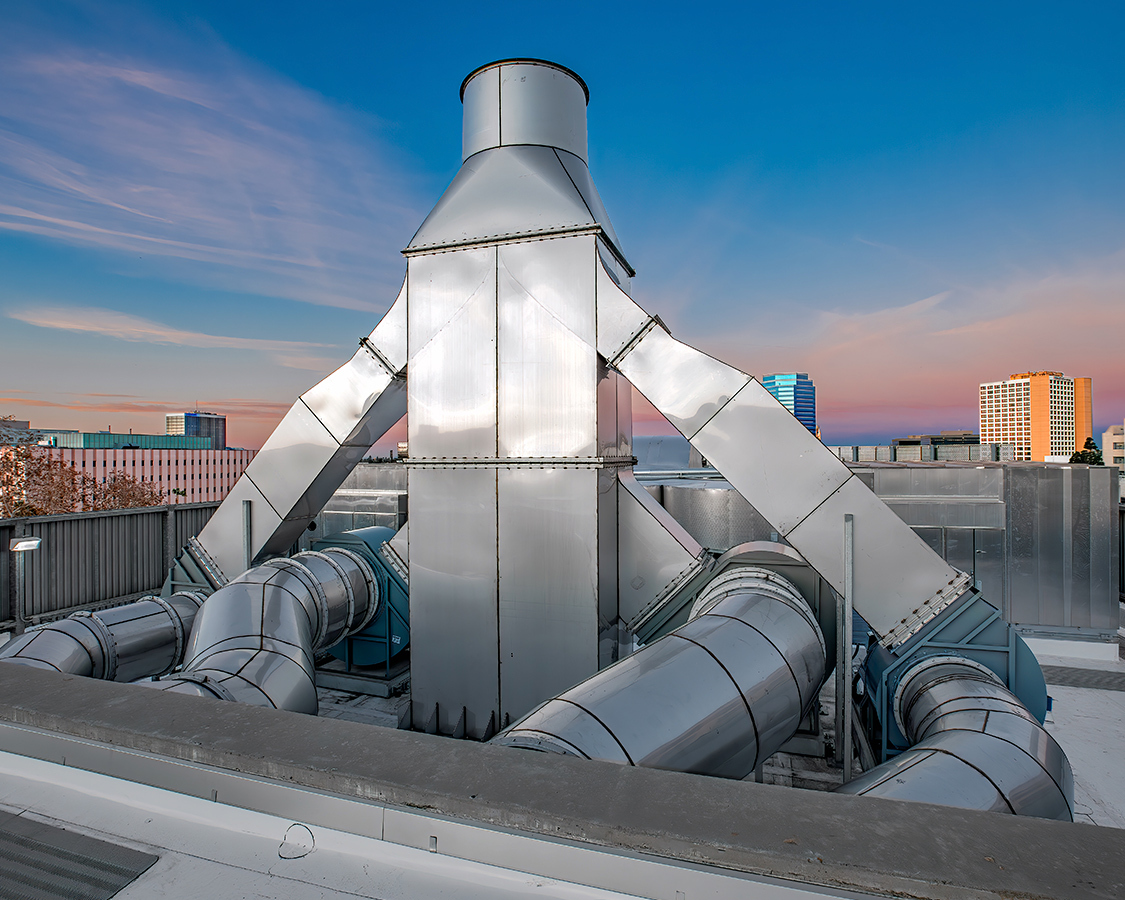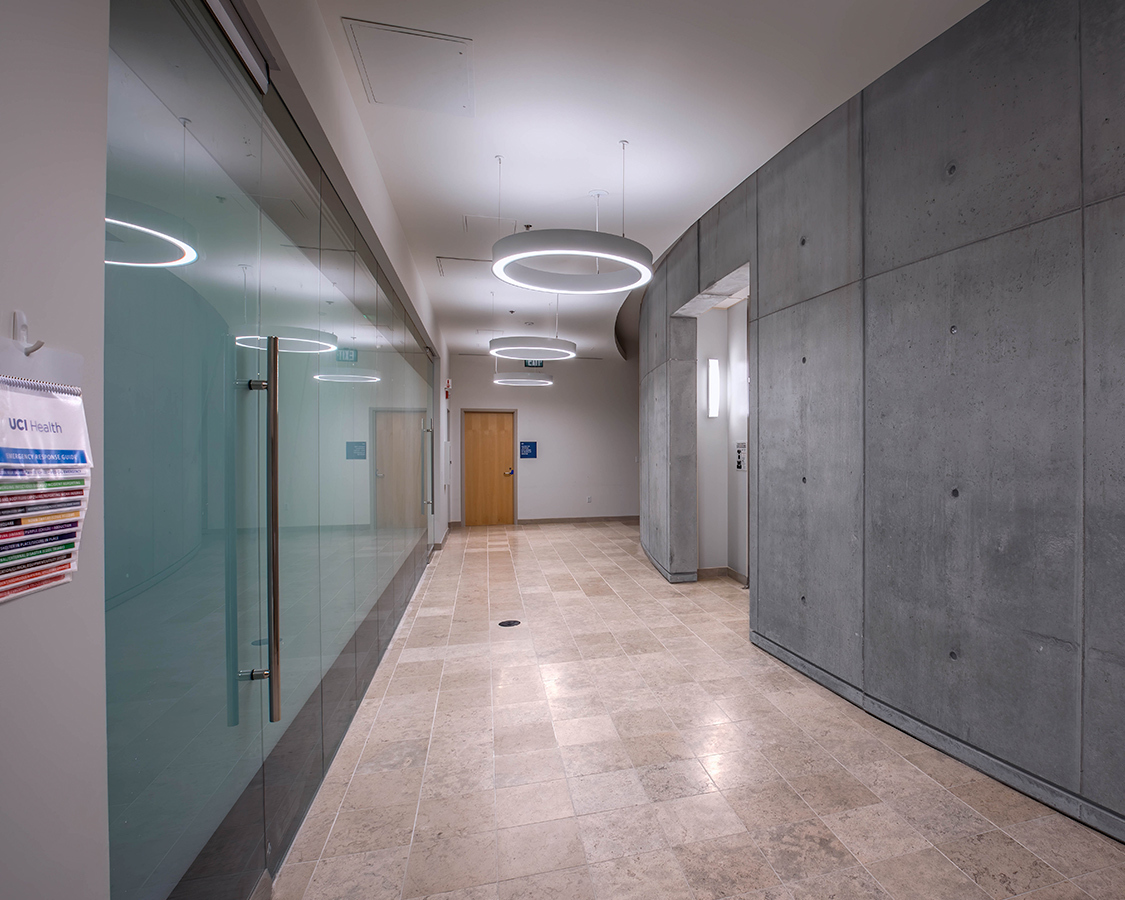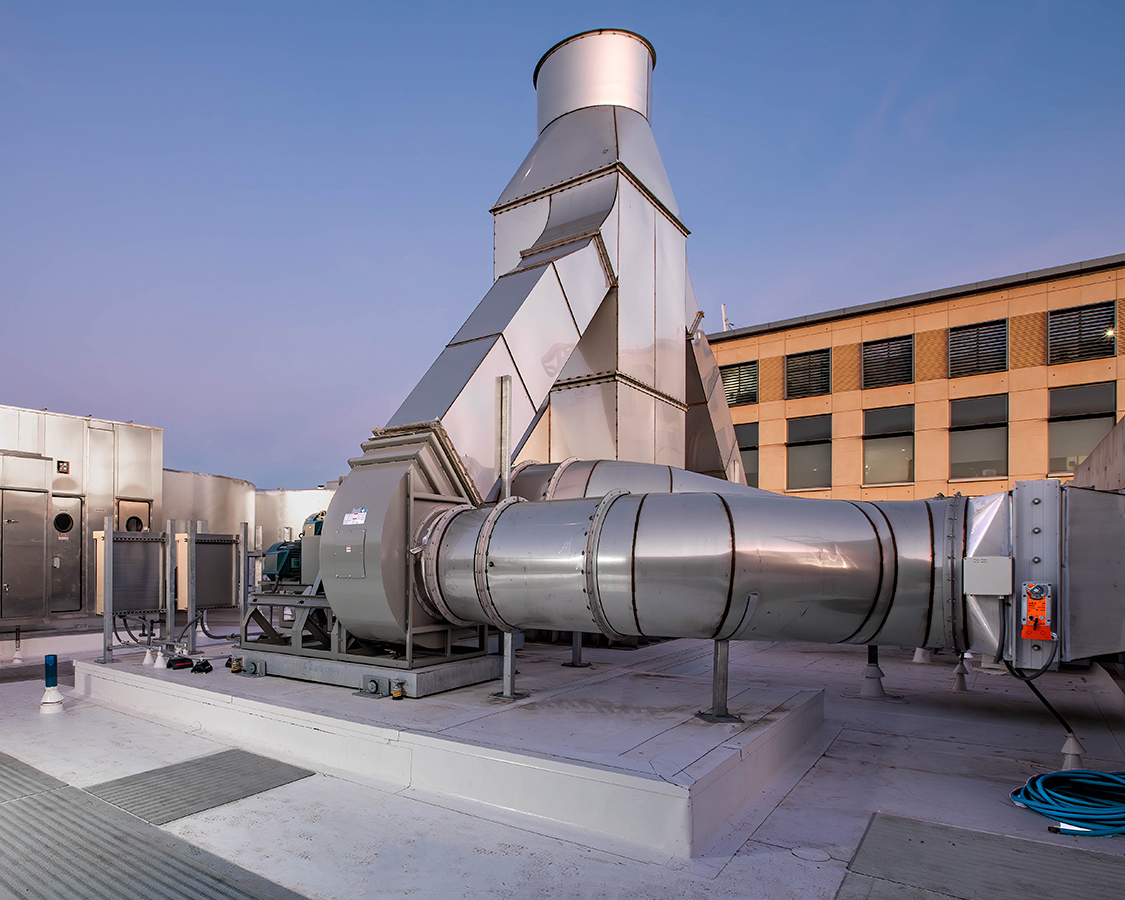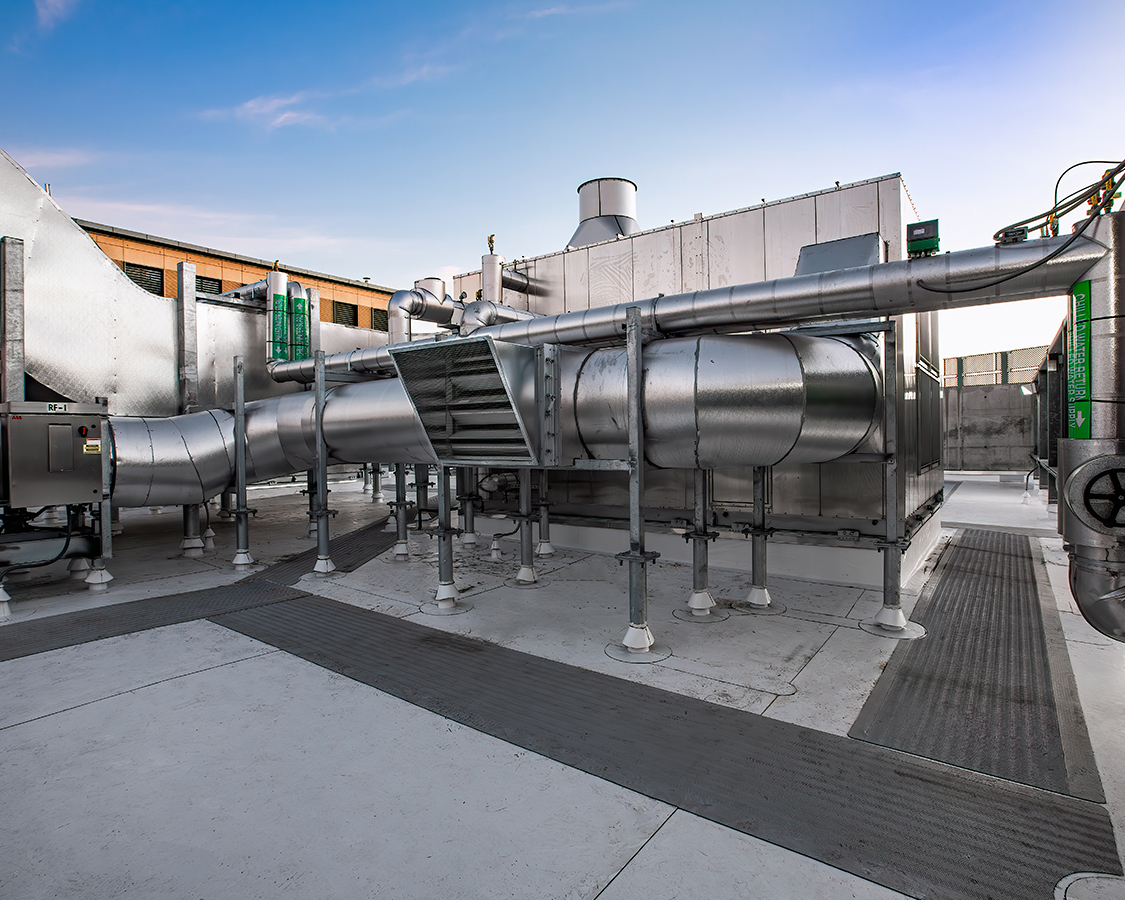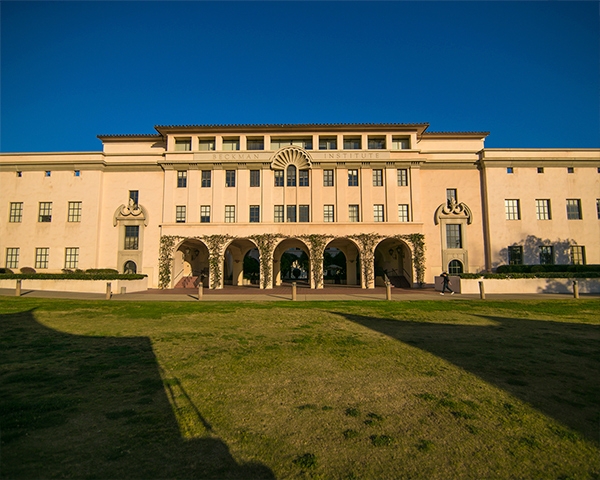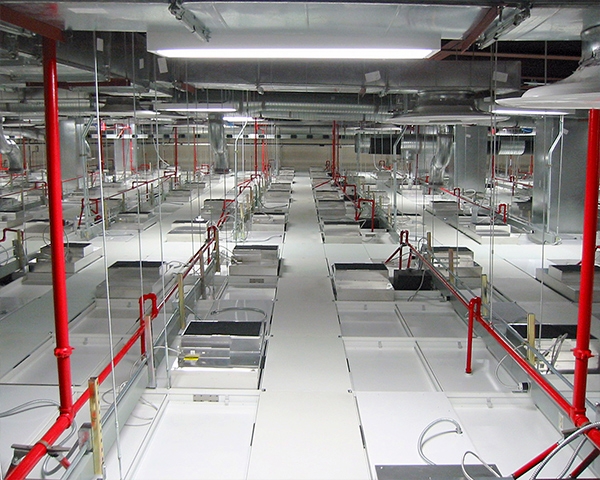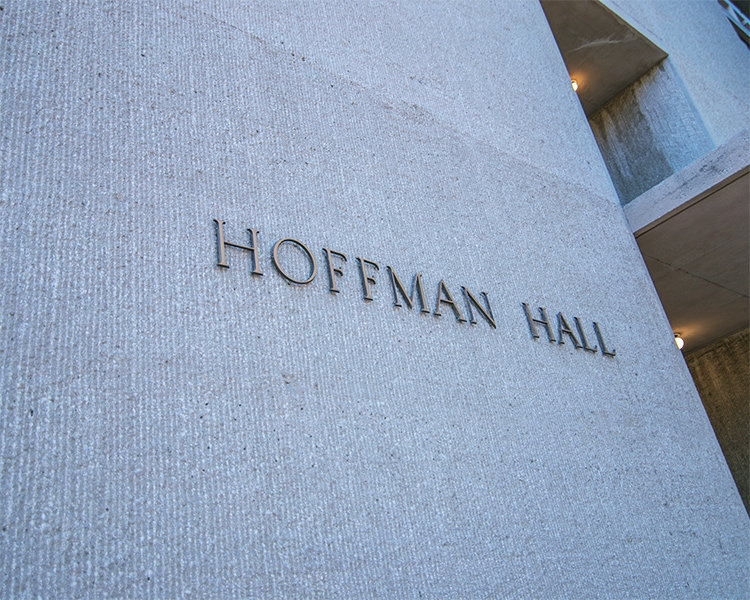UC Irvine Medical Center
Building 55 Research Lab Renovation
-
Location
Irvine, CA
-
Project Dates
November 2018 - January 2020
-
Construction Cost
$8 million
-
Delivery Method
Design-Build
-
Market
Healthcare
-
Read More
An extensive modernization for vivarium spaces and labs at UCI Medical Center
-
Project Overview
Read MoreBuilding 55 is a four-story research building with AAALAC-accredited Vivarium spaces in the basement and lab spaces on the upper floors. This renovation includes replacement of the roof, major rooftop mechanical equipment, zone-level terminal units and control upgrade in Shanbrom Hall, Building 55 at the UCI Medical Center in Orange, CA.
-
Solution
Read MoreThe project includes the demolition and removal of the existing roof and mechanical equipment, installation of new roof, insulation, drains, rooftop chilled water air handling units and associated chillers, rooftop exhaust fan systems, and interior laboratory controls upgrades with ductwork replacements. Project alternates include centralized demand control ventilation, interior and exterior lighting upgrades, cold room renovations and interior upgrades such as painting and flooring. Besides MEP design services, we also provided architectural consulting, structural engineering and wind engineering services for this design-build project.





