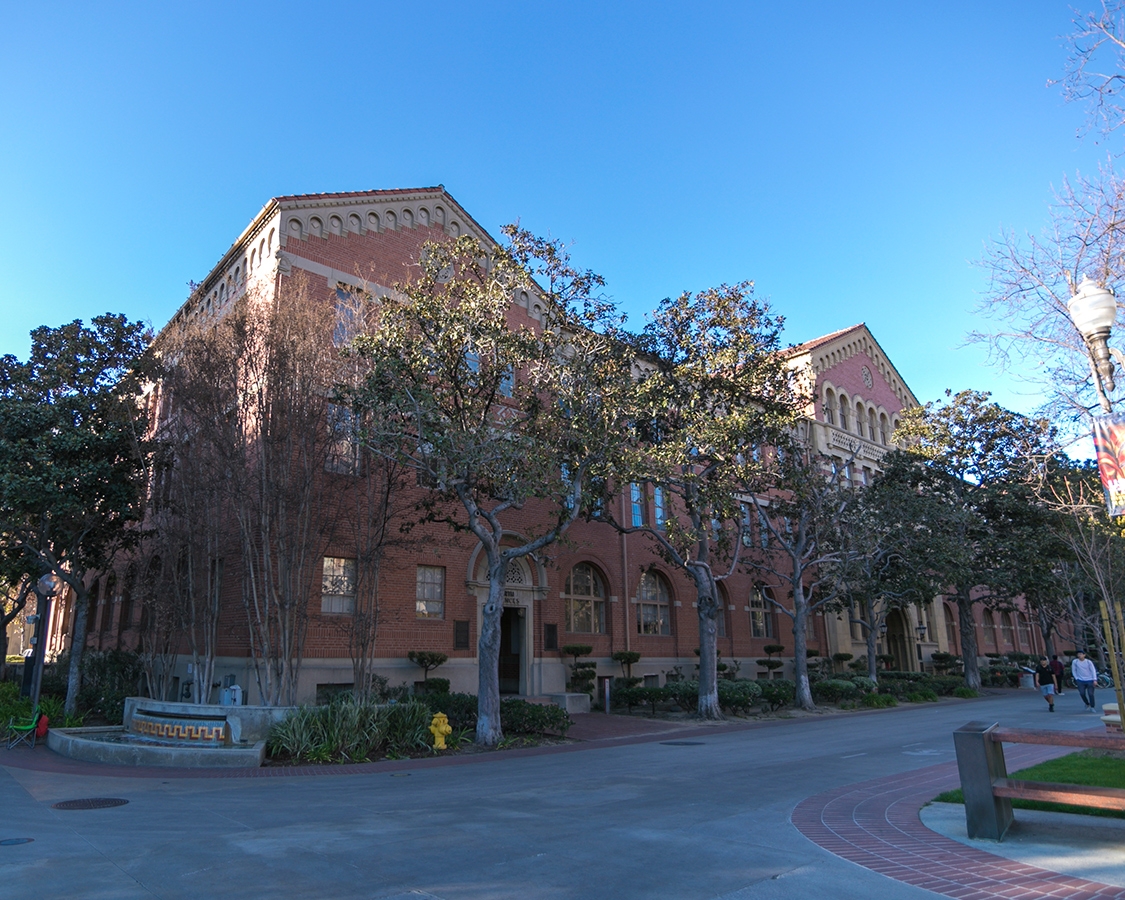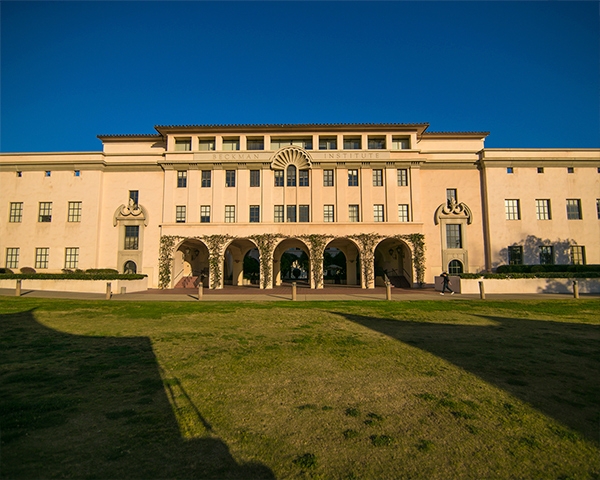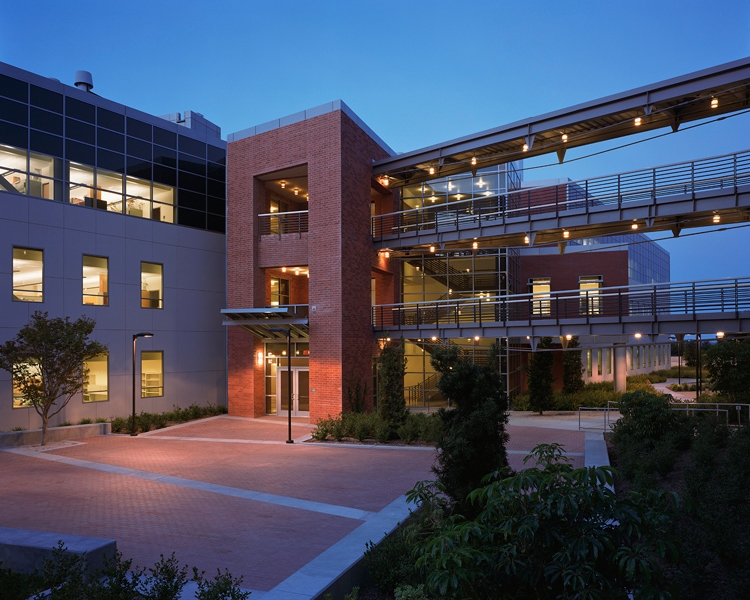Pomona College
Seaver Science South Renovation
-
Location
Claremont, CA
-
Project Dates
September 2007 - June 2009
-
Size
60,000 SF
-
Market
Private University
-
Read More
Lab renovations ignite new learning possibilities at Pomona College
-
Project Overview
Read MorePomona College is a highly selective, undergraduate institution near the foothills of the San Gabriel Mountains. The College turned to us for engineering expertise and construction administration services for the renovation of the 60,000 SF Seaver Science Building. The building contains state-of-the-art laboratories for introductory and upper-level courses in biology and neuroscience, as well as a computing labs, classrooms, and faculty offices. Seaver South also houses the Biology Department’s aquarium rooms and storage facilities.
-
Solution
Read MoreWe designed the mechanical system using variable volume systems with 100% outside air and stack exhaust systems. The air handling systems have grade-mounted custom VAV air handling units, staged exhaust fans, duct mounted reheat coils and sound attenuation. We routed chilled water and heating hot water to the building from the complex central plant. The building’s electrical system has a 4.16kV substation in the main electrical room with distribution transformers and panelboards housed in individual electrical rooms in each floor to meet the building’s power and lighting demands. We installed dedicated panelboards in each lab to meet the power demands of the labs. The emergency power comes courtesy of a 500kW/625kVA diesel generator located in an enclosure outside the building.









