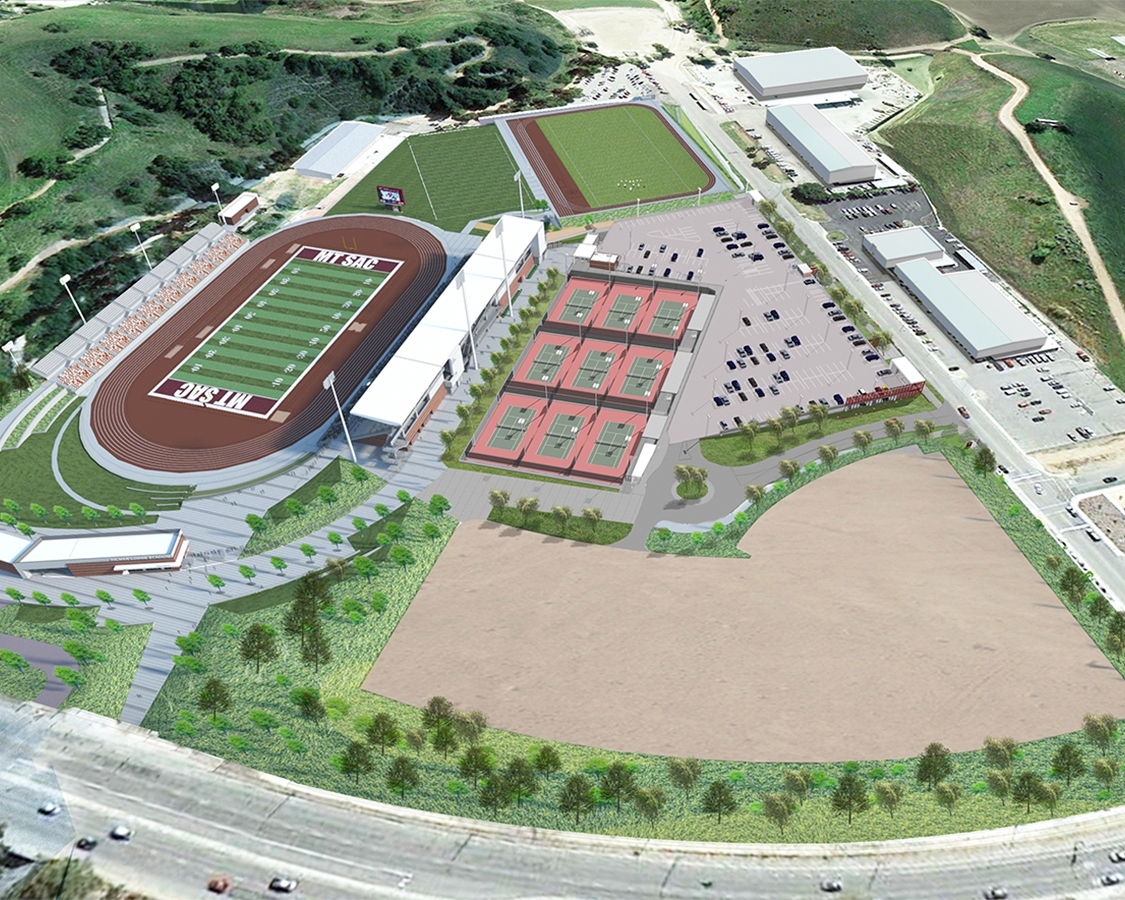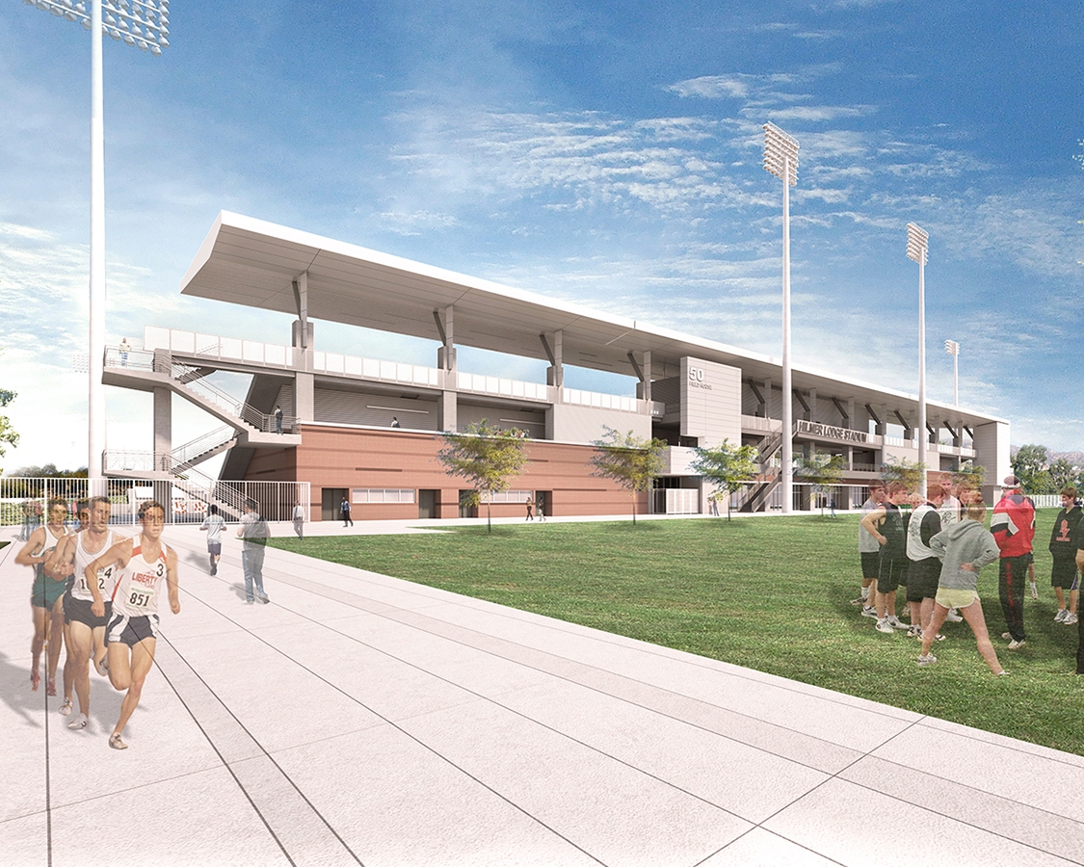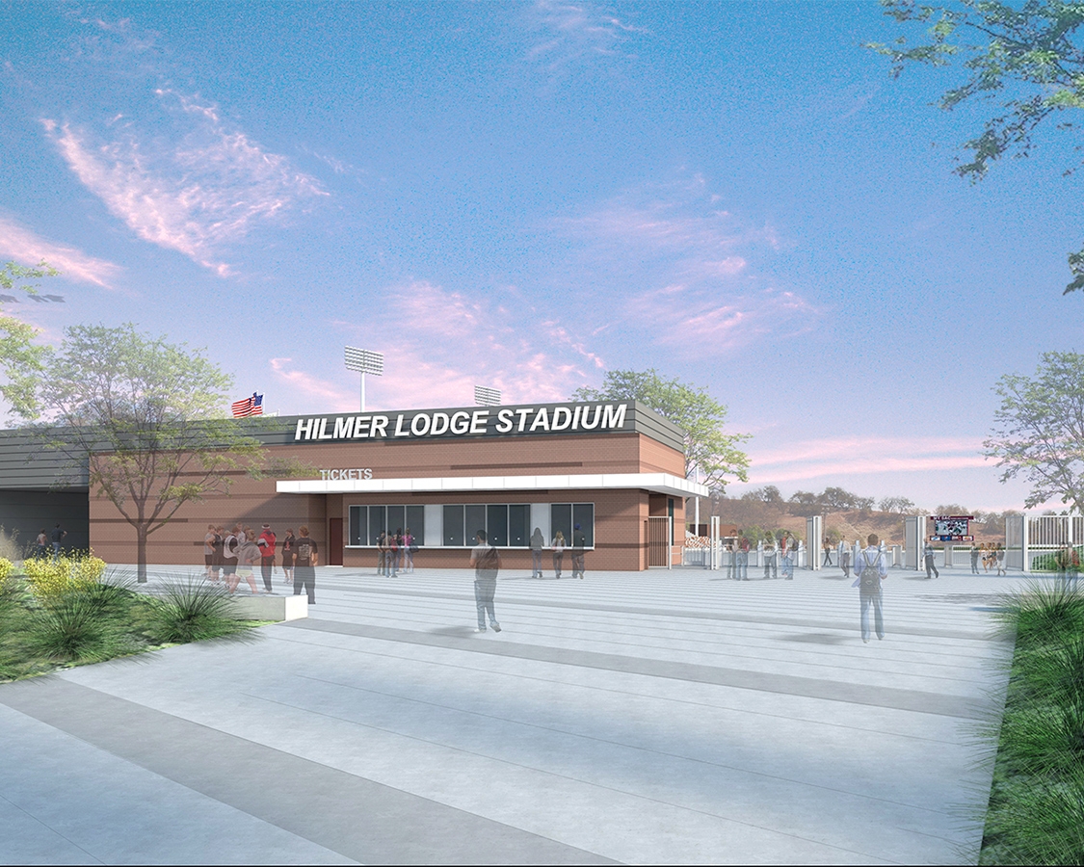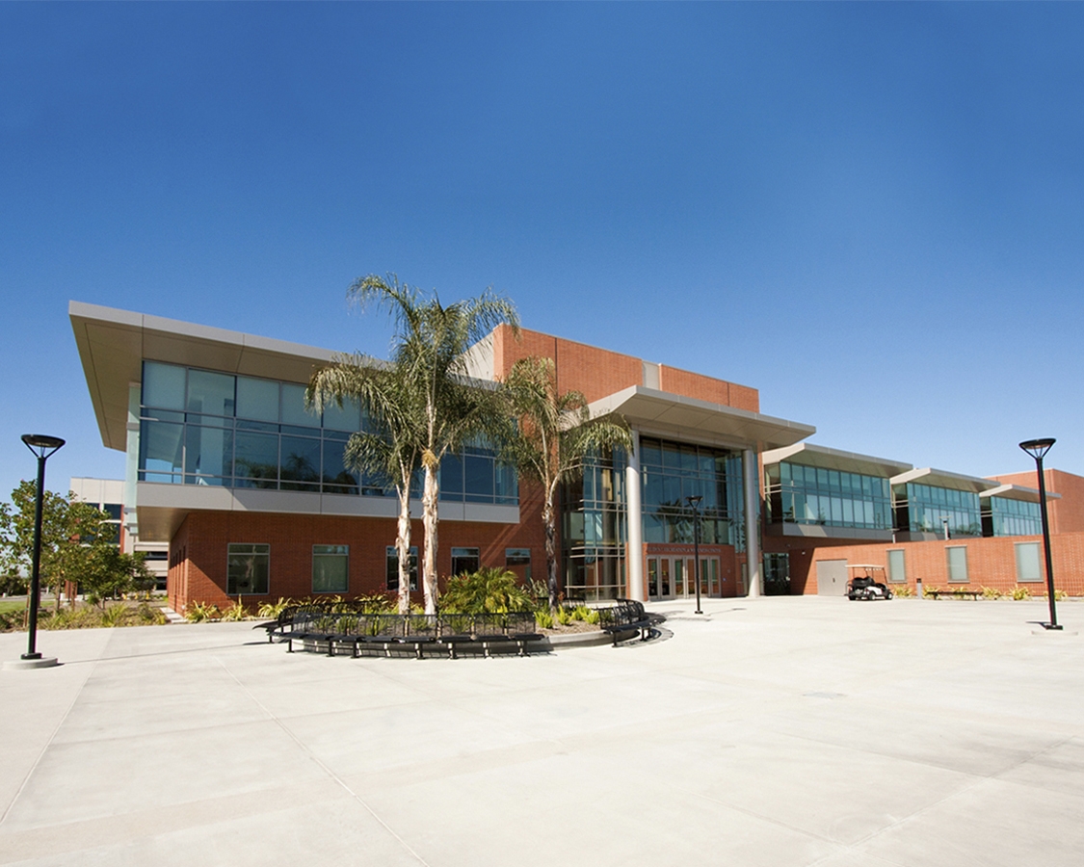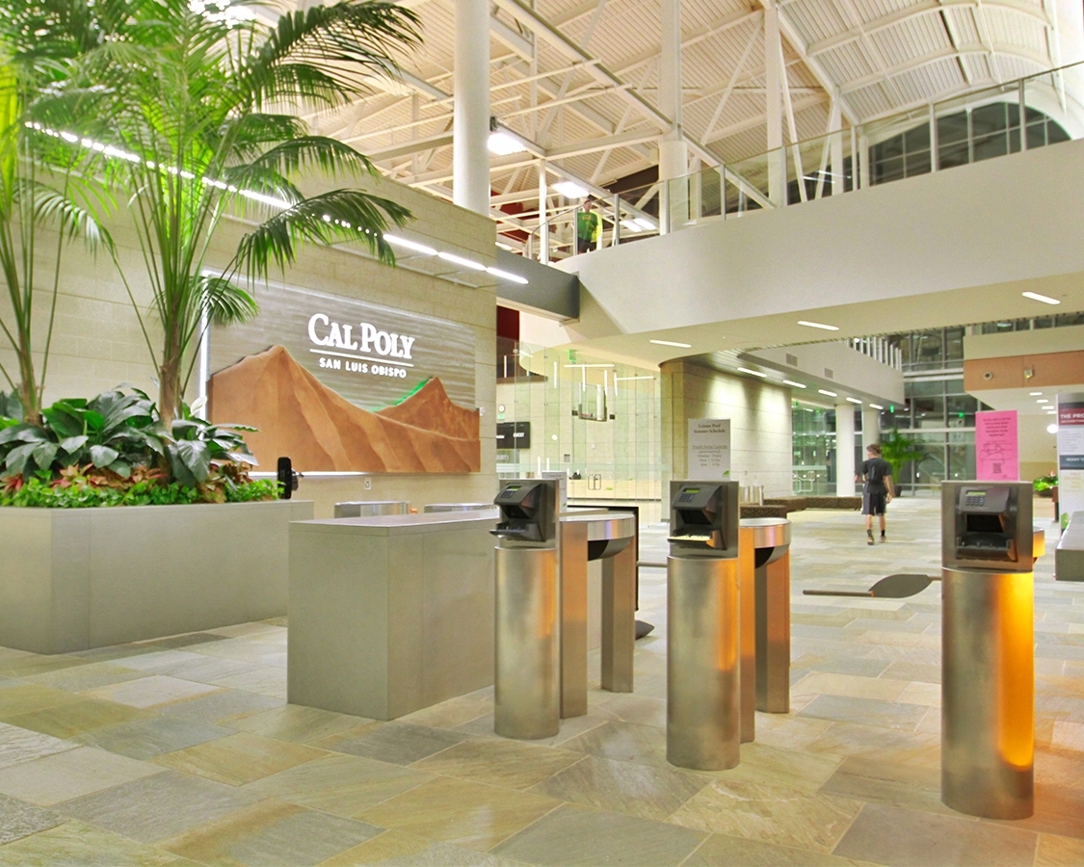Mt. San Antonio College
Athletics Complex East
-
Location
Walnut, CA
-
Project Date
March 2013 - August 2019
-
Construction Cost
$60 million
-
Size
120,000 SF
-
Image Courtesy Of
HMC Architects
-
Market
Community Colleges
-
Read More
Inventive design pushes new athletic facility past the finish line
-
Project Overview
Read MoreMt. San Antonio College dreamed of a new athletics facility for its students, but needed to know more details before they could begin in earnest. We helped with a study of the MEP utilities at the proposed site of the new facility and gave them options for new utilities placement. With those preliminary steps sorted, we provided MEP, AV system, video surveillance system and fire protection design services for the new facility which includes: team room, track, bleachers, press box, field house and space for concessions. Since Mt. SAC is targeting LEED Silver or higher certification, we also helped prepare all the requisite documentation.
-
Solution
Read MoreThe new complex is located east of the college’s baseball field and was done in two distinct phases. A new IAAF compliant track, football field, locker rooms and 12,500 new bleachers will have Mt. SAC athletes and fans ready for game day. Practice fields and warm up tracks also make the complex an ideal pre-competition facility. We made numerous utility improvements across the complex, upgrading data, telecom and electrical capabilities to magnify the impact of the action on the field. LEED certification and Savings By Design incentives required some creative, high-efficiency solutions on our part to limit the impact of high intensity lights and mechanical systems.
We designed the audiovisual systems at the complex to support needs at the stadium and practice fields. Our team included audio systems speaker arrays designed into the scoreboard to provide voice reinforcement and presentation audio coverage throughout the exterior spaces of the stadium, bleachers, and field areas. The practice fields also have speaker arrays and wireless microphone solutions to provide voice amplification and presentation audio during games and practices. The stadium complex’s digital signage, presentation and broadcast systems were designed for team rooms, classrooms, and large gathering areas.





