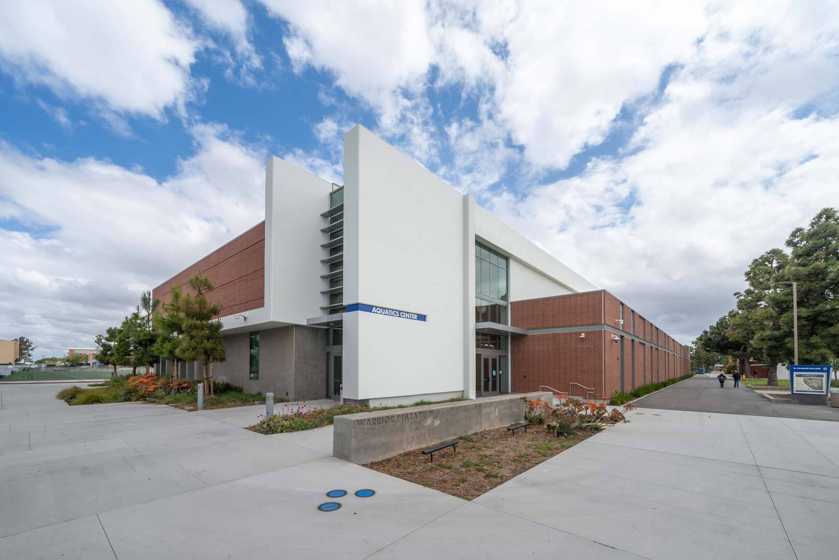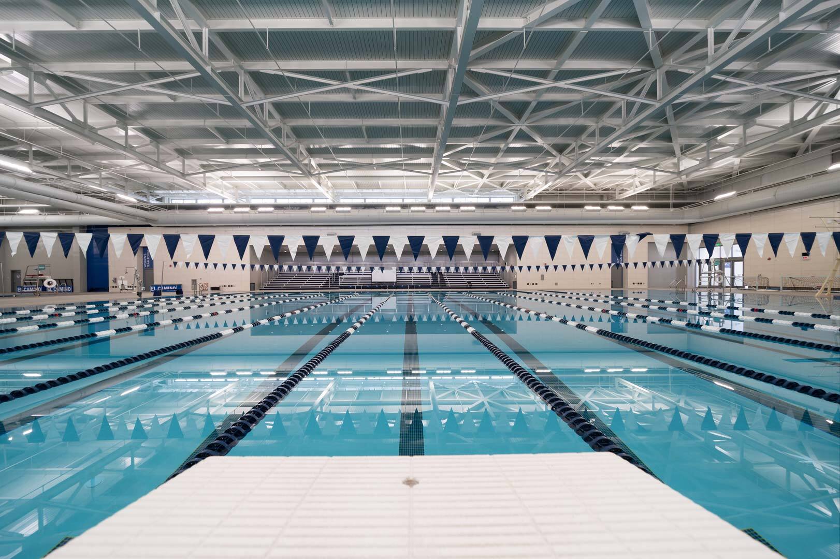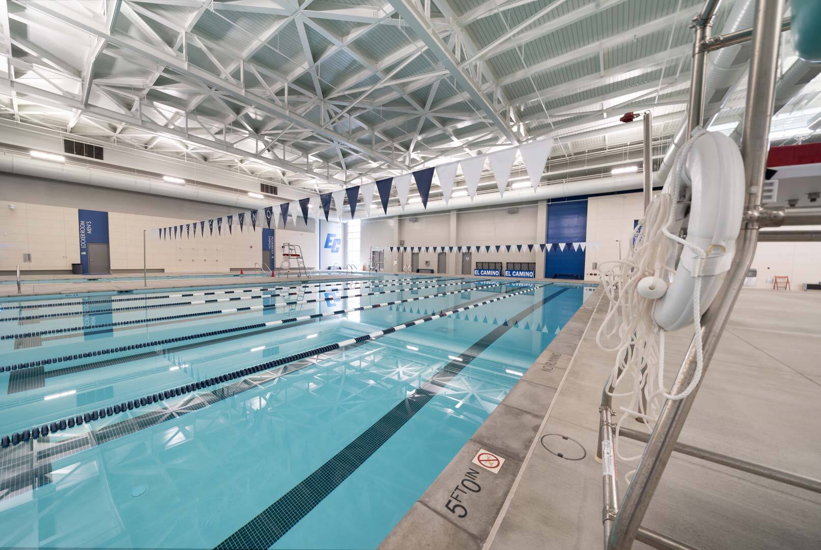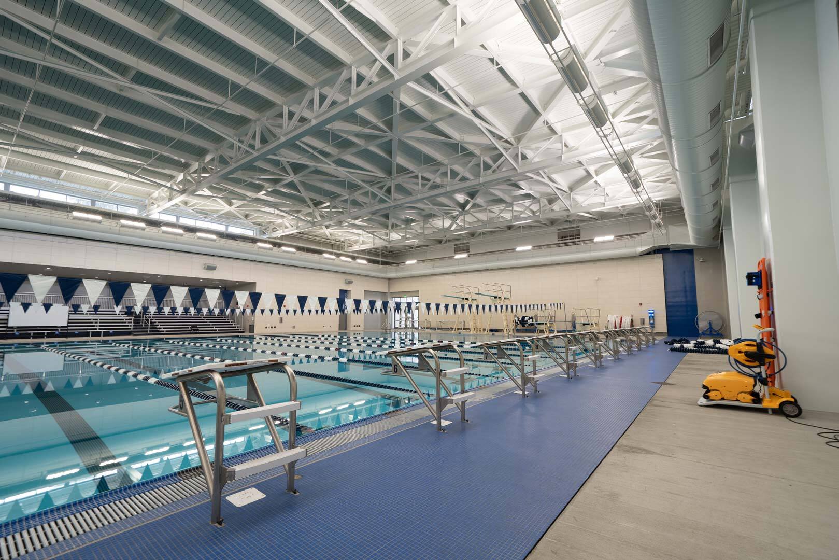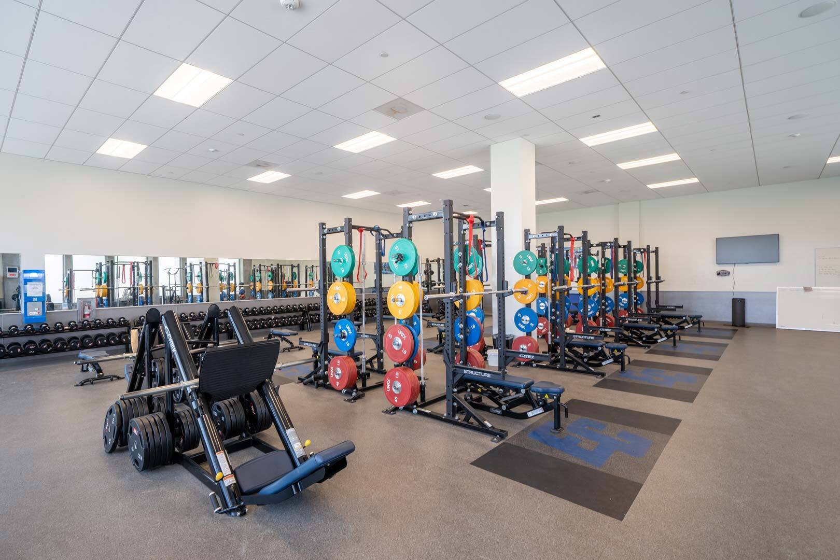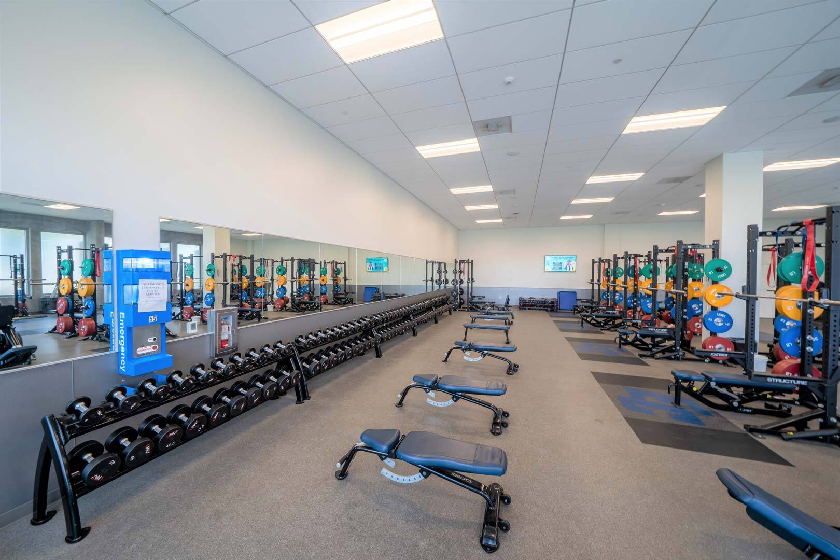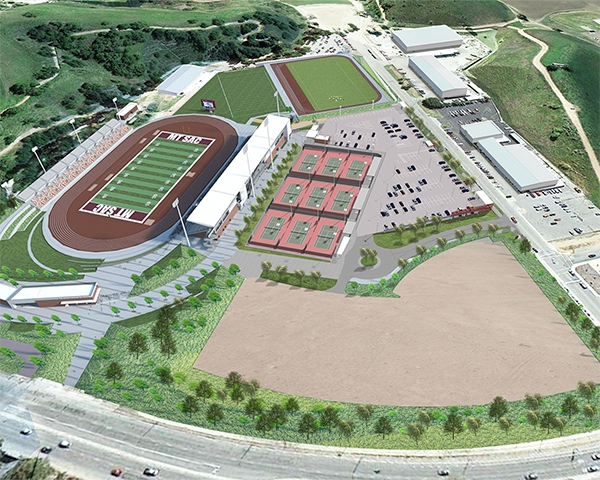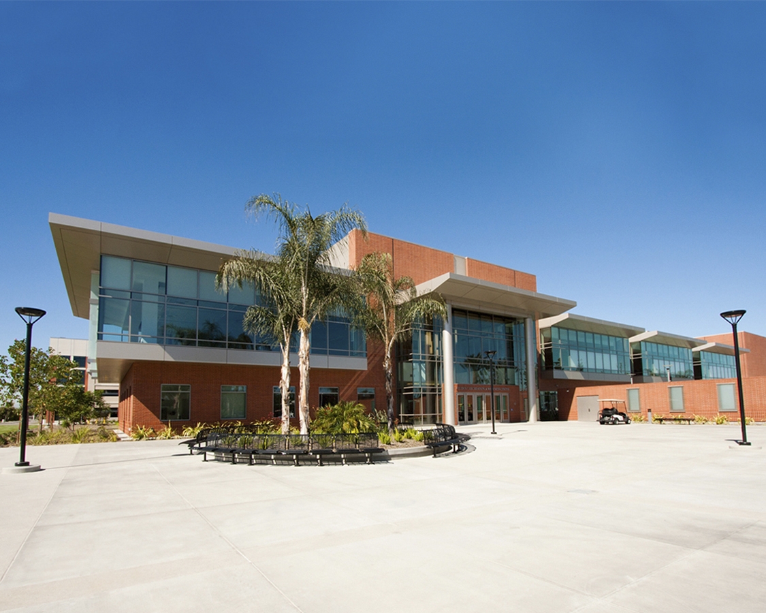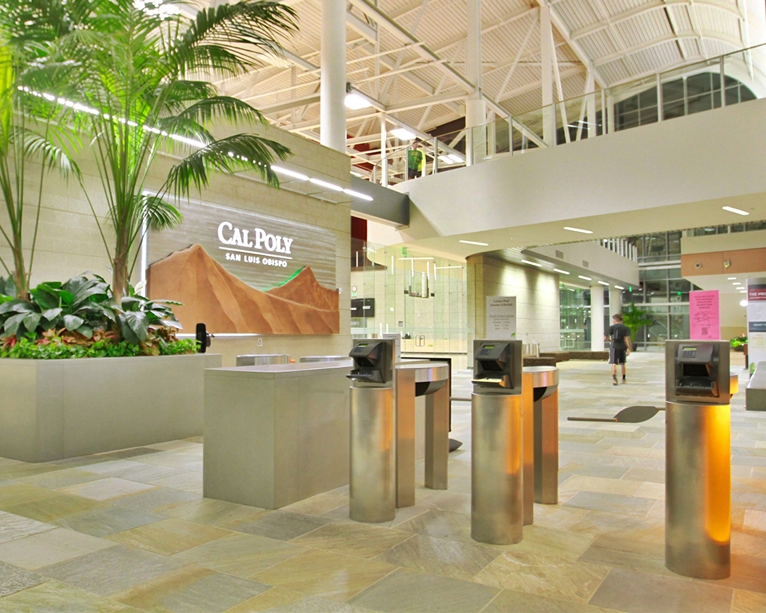El Camino College
Pool Classroom Building
-
Location
Torrance, CA
-
Square Footage
81,000
-
Construction Cost
$37.1 Million
-
Market
Community Colleges
-
Project Overview
Read MoreP2S provided MEPT engineering design and Security, AV and Fire Protection design services for the new 81,000 SF Pool Classroom Building at El Camino College in Torrance, CA. The $37.1 million two-story building encompasses a 105,000 SF site area.
The state-of-the-art facility provides an energy-efficient fitness hub for the community college’s athletic teams and general student body. The facility includes an indoor aquatics area consisting of a 35-meter competition pool and an adaptive pool as well as supporting wet locker spaces and pool equipment areas. In addition to the aquatics functions, the building includes five classrooms, two multipurpose fitness rooms, weight rooms, the Health Sciences & Athletics Division office, and student locker rooms.
-
Solution
Read MorePrior to the construction of the new facility, P2S and HMC architects oversaw the demolition of multiple sections of the campus, including the Physical Education North Building, parts of the Physical Education plaza, the basement and the concrete deck over the basement.
The mechanical design included dedicated systems for the natatorium spaces due to the high humidity/corrosive environment in these spaces. This system included an energy recovery section to reduce the demands on compressor driven cooling. These systems and building components were designed in collaboration with HMC to select appropriate materials to limit corrosion. In the non-aquatics spaces, the mechanical system consisted of custom air handling units with advanced sequences of operation.
The pool heating system is tied into the high-efficiency campus central utility plant to provide pool hot water during the winter months and uses localized pool heaters when the central plant is not in operation.
Electrical design included extension of the Campus Medium Voltage distribution system, generator back up power, lighting (interior and exterior), lighting controls, building power, and fire alarm design.
Plumbing provided design to support entire facility, including wet and dry locker rooms and pool areas.
The fire protection team designed a fully sprinklered system to serve the facility.
The P2S Technology provided design for telecommunications, AV, and security for the competition level natatorium, classrooms, conference rooms, offices, and training rooms.
All systems were designed to exceed Title 24 requirements.





