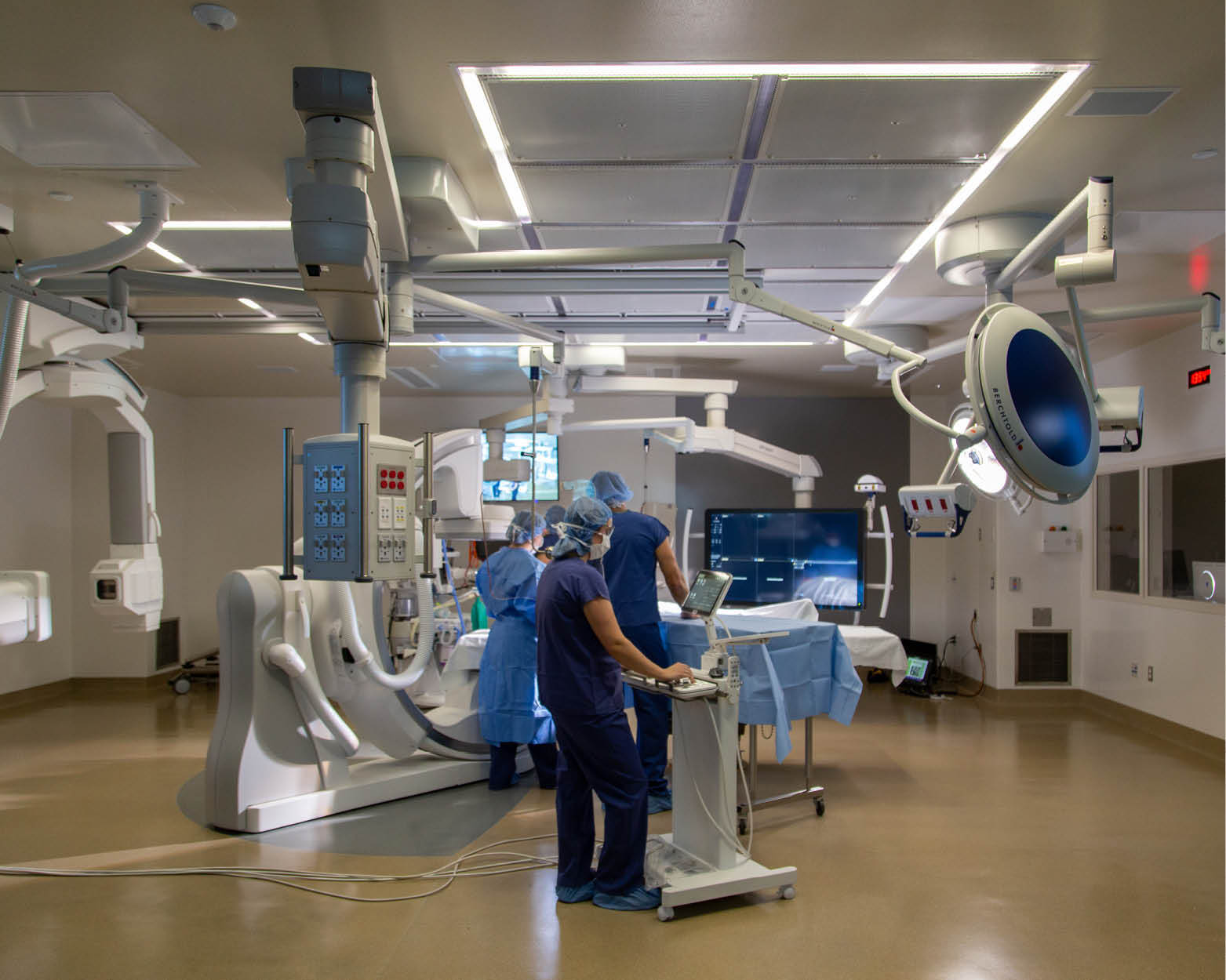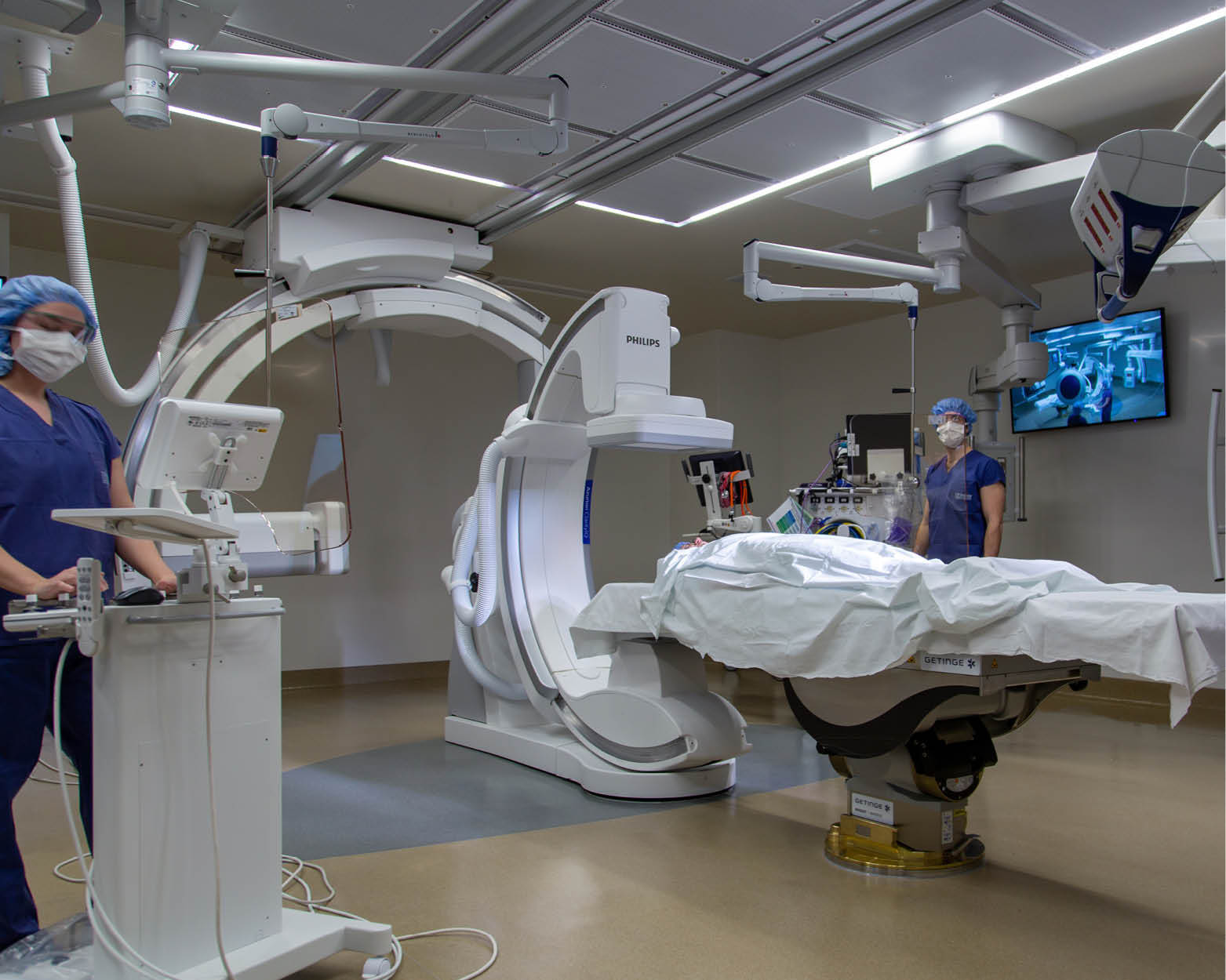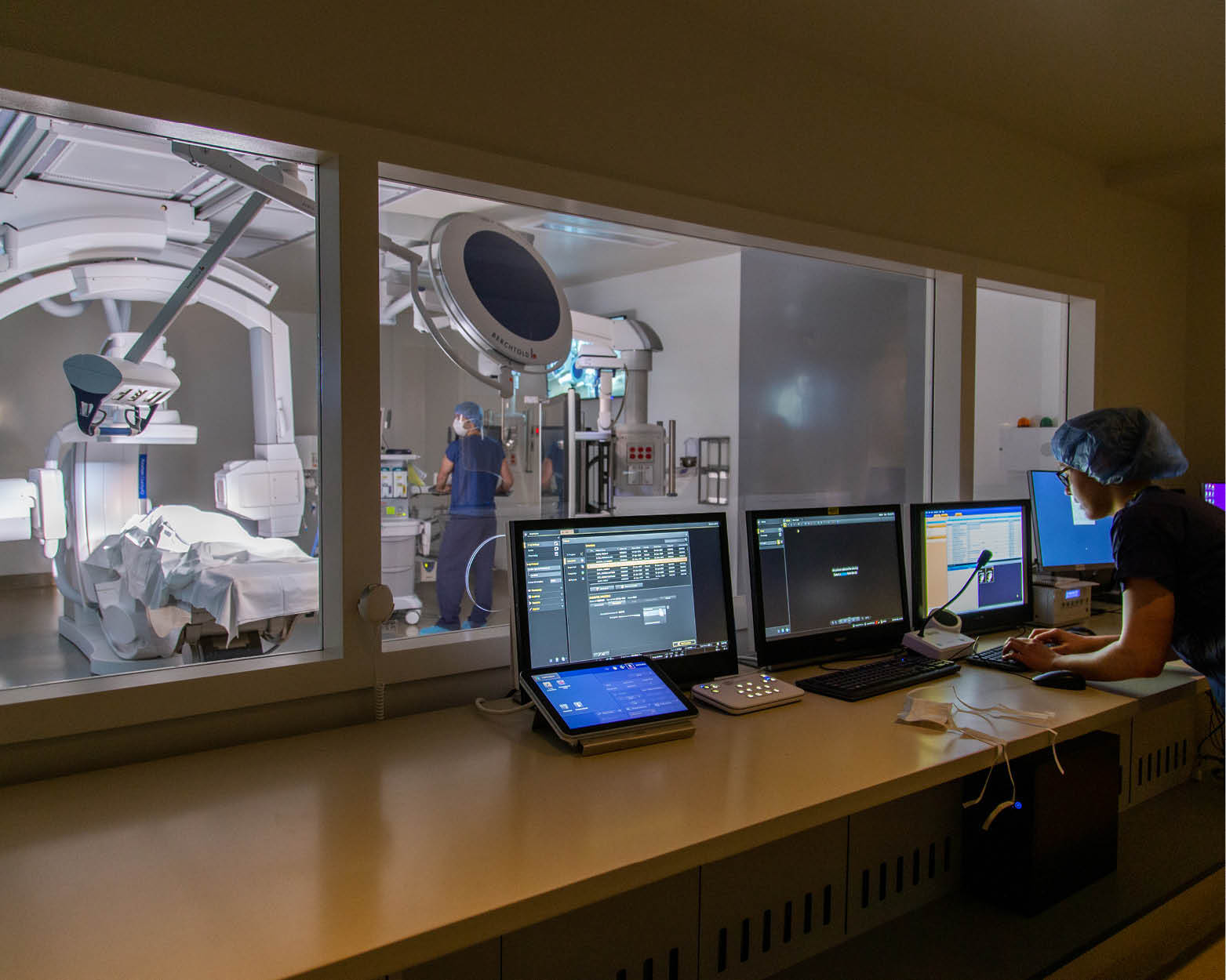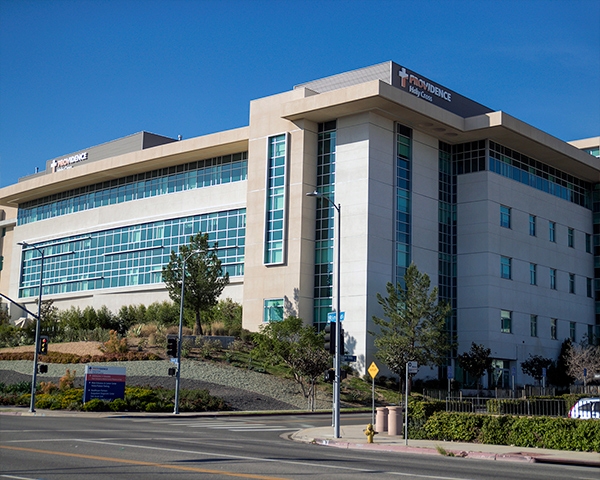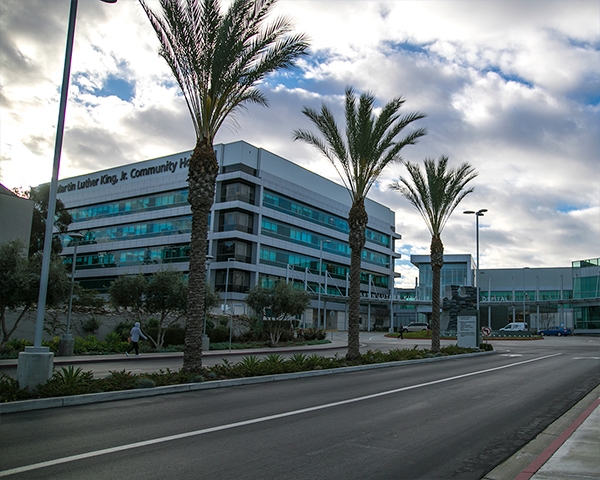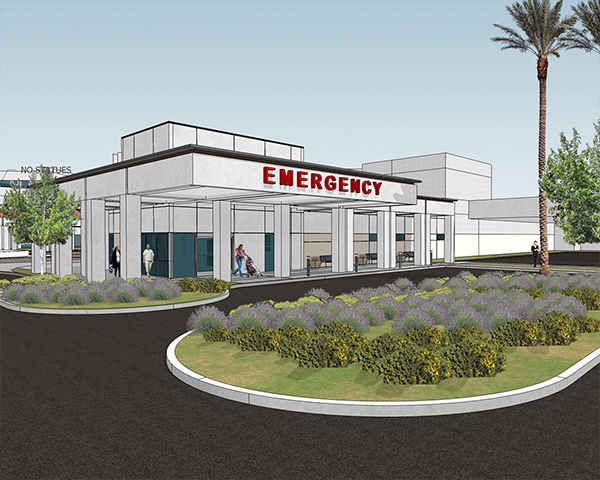UW Harborview Medical Center
Hybrid Bi-plane Operating Room
-
Location
Seattle, WA
-
Size
1,500 SF
-
Cost
$3.4 million
-
Photos Courtesy of
Ankrom Moisan Architects
-
Market
Healthcare
-
Awards
DBIA National Award - Merit, Healthcare Facilities, 2020 →
-
Project Overview
Read MoreP2S was part of a progressive design-build team tasked with building a new hybrid bi-plane operating room (OR) at the University of Washington Harborview Medical Center. The space, which functions as an imaging suite and operating room, is within a functioning group of operating rooms and sub-sterile core environment. Construction required a complete renovation with multi-phase delivery in order to minimize downtime for the adjacent operating rooms, sterile core, and surrounding corridors. The existing floor slab and mezzanine levels were reconfigured to make the most efficient use of the space and to accommodate the structural requirements of new systems.
-
Solution
Read MoreNew mechanical systems include an integrated ceiling assembly with laminar air field, lighting, and booms. This system was engineered to accommodate multiple surgical table configurations. Medical gases are all boom-mounted. New zone airflow controls allow for decreased air changes to the bi-plane OR during unoccupied hours, which decreases energy usage. Controls also accommodate an exhaust purge mode if smoke is detected.
This project involved working closely with UW Project Delivery Group and Harborview Medical Center (HMC). We collaborated with a full team including architects, structural and electrical engineers, and contractors. Key components to project success included developing detailed documentation for the existing conditions and preparing a construction phasing approach that safeguarded operational continuity.





