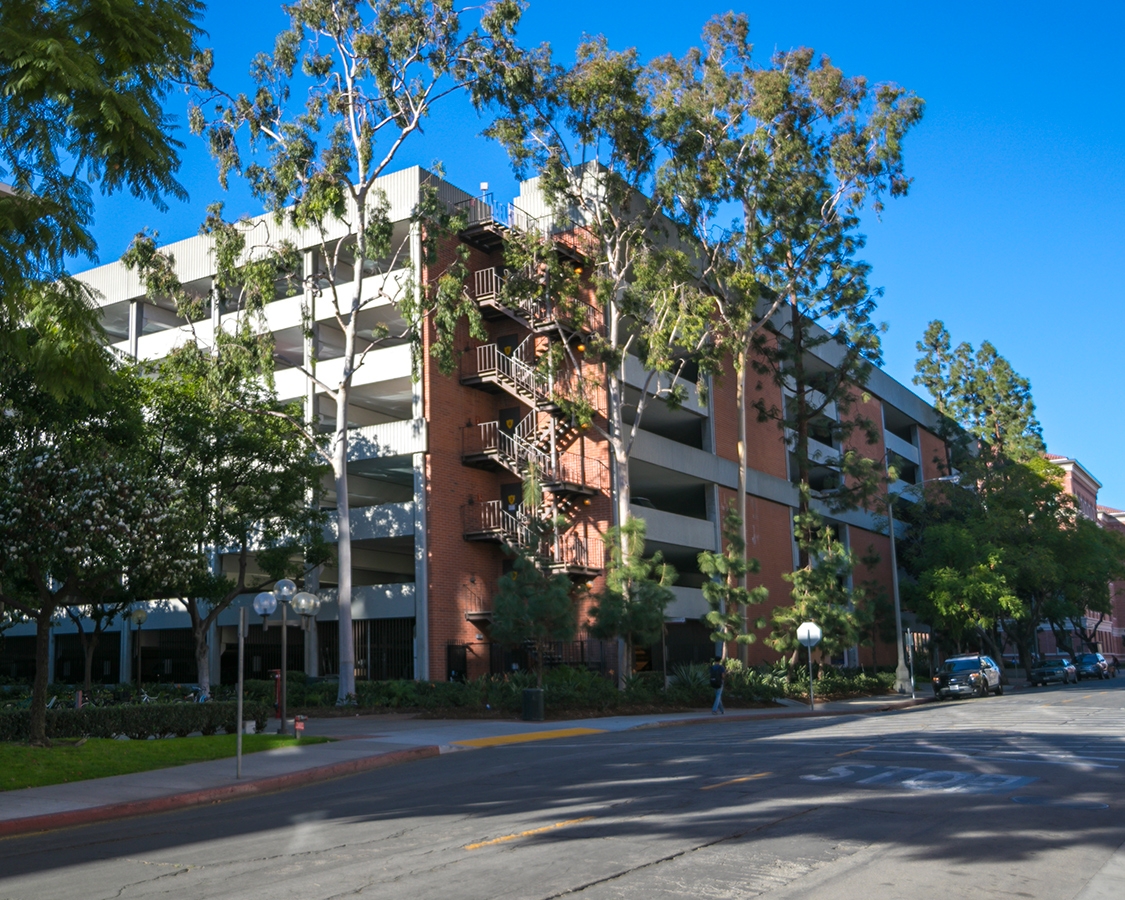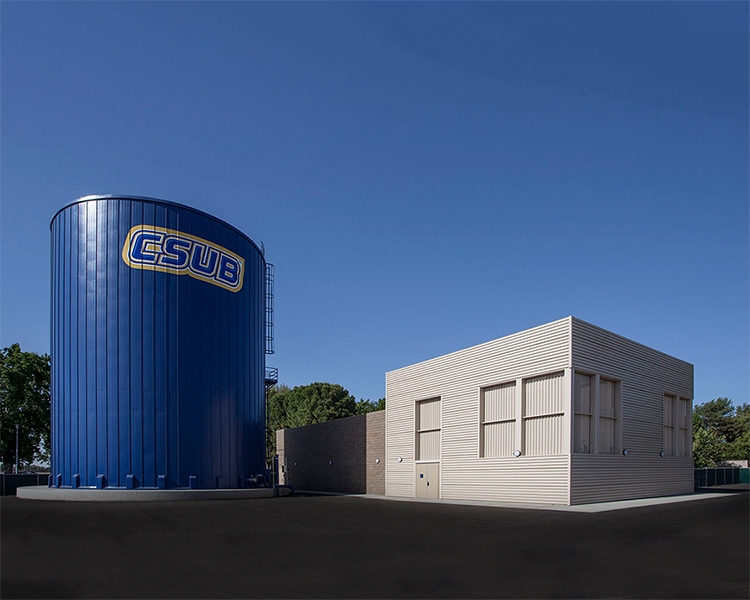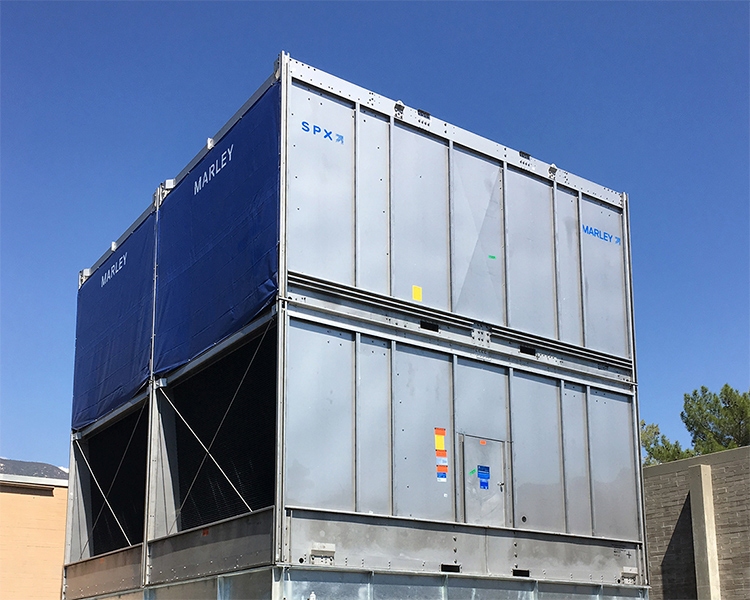USC
Parking Structure A: Central Plant
-
Location
Los Angeles, CA
-
Market
Private University
-
Read More
3D modeling and crafty design get a new central plant operating within a year
-
Project Overview
Read MoreWhen the University of Southern California needed a new 3,750-ton chilled water central plant to be located inside one of their parking structures, they turned to P2S for MEP design services and to oversee the entire project. We assembled a team of elite architects and structural, civil and acoustic engineers to design the entire $7.12 million project. We conducted a detailed laser scan of the entire parking structure, which we used to create a full 3D model of the facility. Our design allowed for the project to be completed within a year.
-
Solution
Read MoreUSC requested the central plant be located within the lower level of Parking Structure A (PSA). To make that possible, we made a six feet depression on the first level of the parking structure to allow for the installation of the two 1,250-ton chillers. We also made additional space for one future chiller, water pumps, refrigeration machinery room ventilation system, hydronic accessories and controls. Our team designed an independent Electrical Room, adjacent to the central plant, to house the 3,750kVA oil filled transformer and accessories. We also installed three tower cells on the sixth floor of the parking structure along with a chemical water treatment system, a cooling tower basin filtration system, and brand-new piping. We prepared construction drawings based on the MEP 3D model, providing coordination that helped limit construction costs and meet the aggressive 12-month project schedule, providing chilled water to several new buildings that would be connected to the campus chilled water system.







