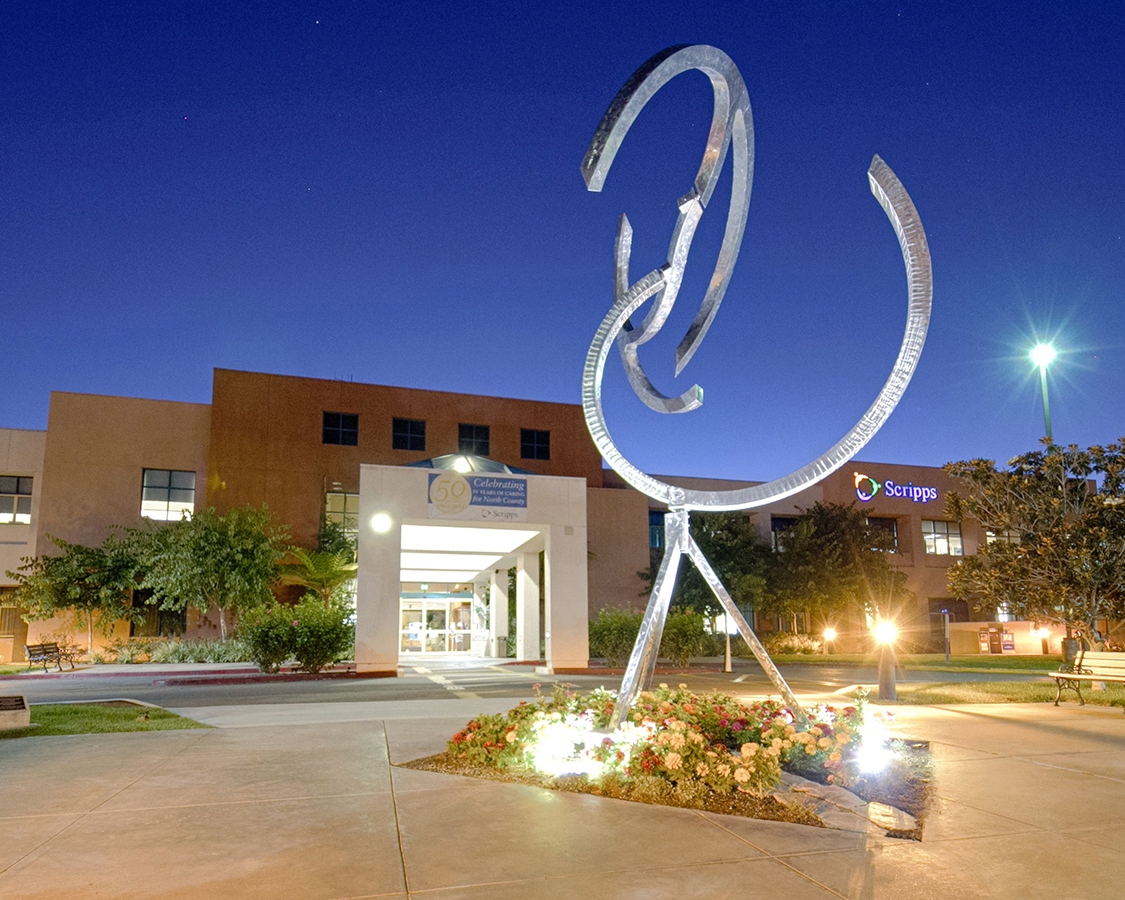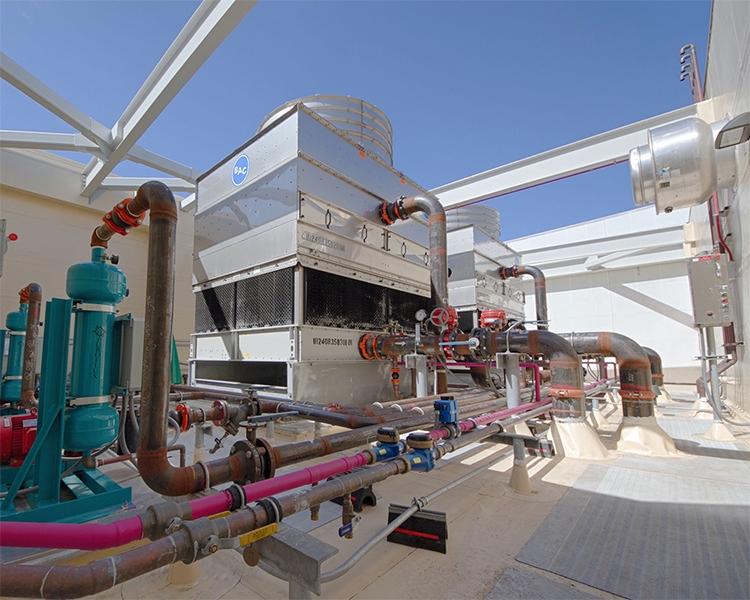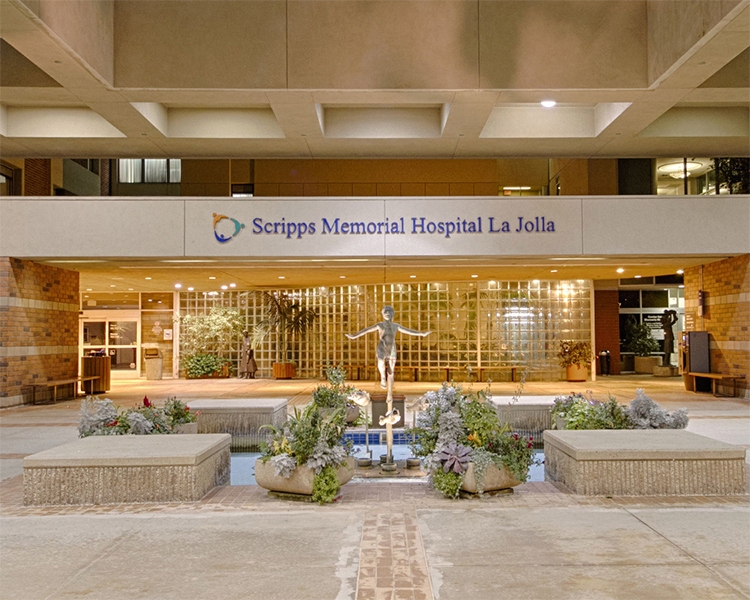Scripps Memorial Hospital Encinitas
Building 5A Tenant Improvement
-
Location
Encinitas, CA
-
Market
Healthcare
-
Read More
A range of engineering design, including fire alarm and protection, revitalizes a hospital facility
-
Project Overview
Read MoreBuilding 5A at Scripps Encinitas Hospital is undergoing an extensive tenant improvement project. P2S is providing MEP, low-voltage/technology design and fire protection and alarm design services for the expansive renovation. The project is phased in three parts: a relocation of inpatient/outpatient spaces; a mechanical feasibility study and tenant improvement for flexible office space and design for future build-out of a clinical laboratory remodel.
-
Solution
Read MoreFor Phase 1, the existing MEP infrastructure has the capacity to serve the requirements of the relocated areas. Our team is designing branch re-work for all MEP, low-voltage, fire alarm and fire protection systems. Phase 2 consists of a mechanical feasibility study to review the impact of existing mechanical systems serving the tenant improvement areas and a future clinical lab. The tenant improvement portion of Phase 2 includes the demolition of all existing walls within the rehab area, the design of new open office spaces and an operation room storage space. The restrooms will be demolished, the existing plumbing will be utilized for new restrooms in the same locations. Phase 3 is the design of a clinical laboratory remodel, this will include the design of MEP, low-voltage, fire alarm, and fire protection systems.







