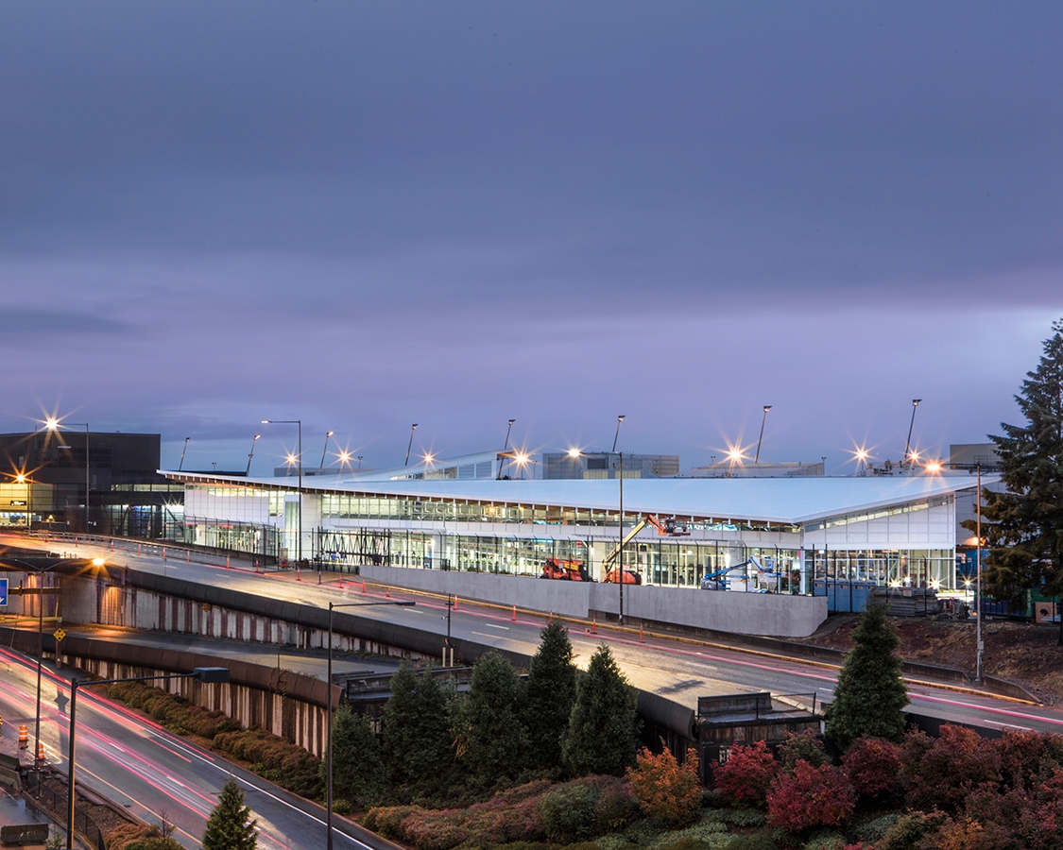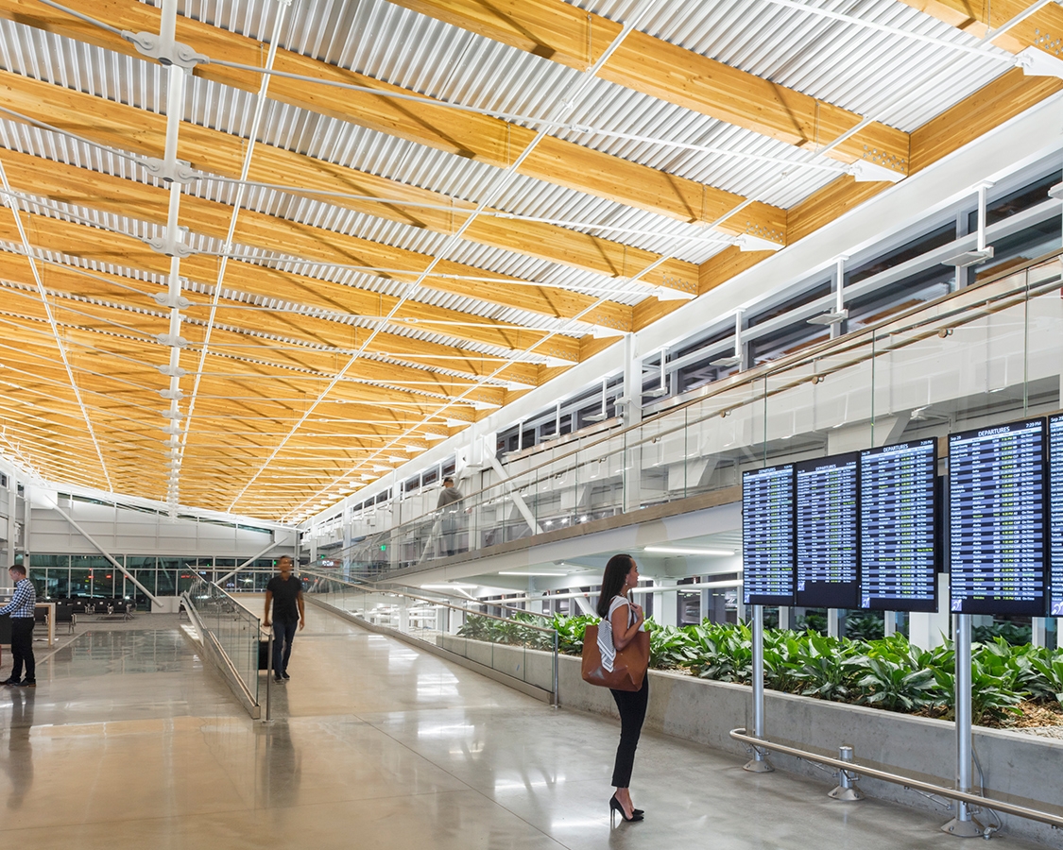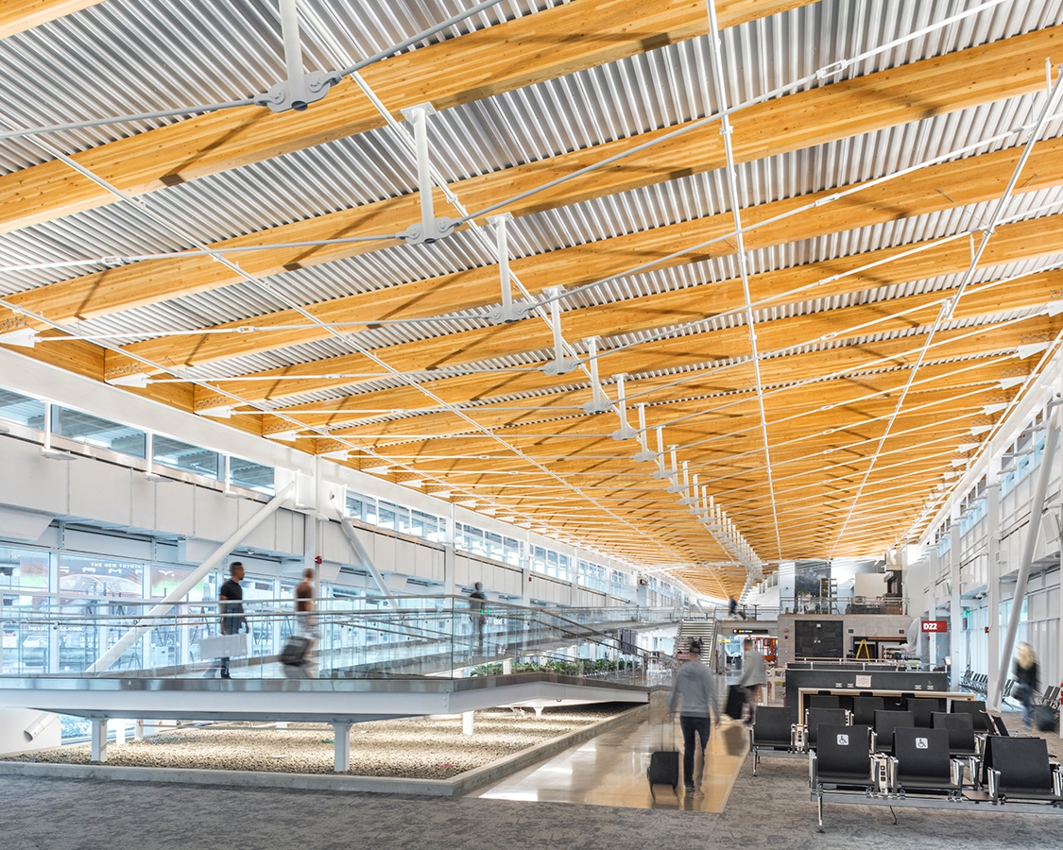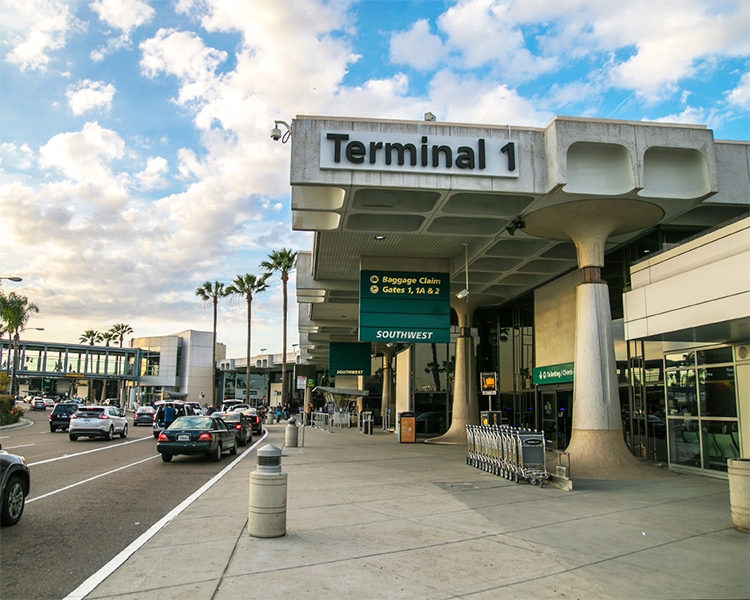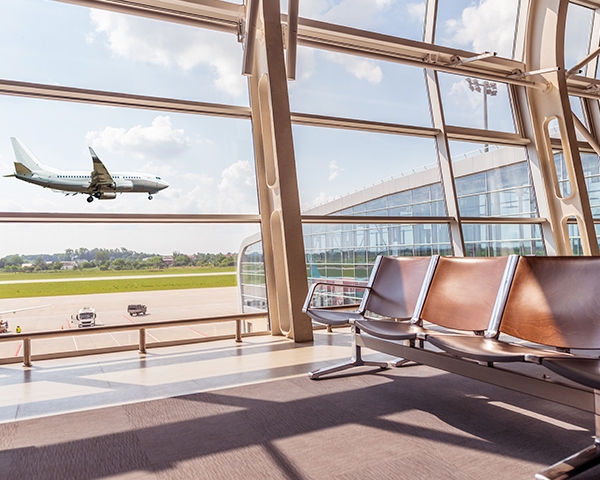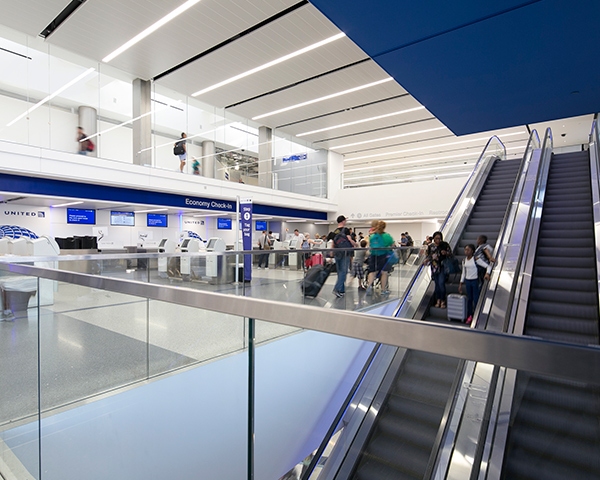Port of Seattle
Sea-Tac International Airport, Concourse D Annex
-
Location
Seatac, WA
-
Size
32,400 SF
-
Market
Miscellaneous
-
Awards
LEED Silver, New Construction BD+C v4
-
Project Overview
Read MoreSeattle-Tacoma International Airport faces record passenger levels as one of the country’s ten busiest ports of entry. With consideration toward passenger safety and comfort, airline operations efficiency, and its own mission for improved sustainable performance, the Port procured a design-build team to design a new hardstand holdroom adjacent to the airport’s north-end Concourse D terminal.
The Concourse D Annex is a 32,400 SF steel and glulam structure containing six-passenger airline gates with a maximum occupancy of approximately 1,400 people. Accessed from Concourse D via an elevated bridge, the space is a large high bay building with restroom facilities, food/beverage concessions, and electric charging stations. Extensive use of glass curtain walls gives the Annex a spacious and modern quality that fits with the Port’s brand as an international airport while giving the facility a “Northwest” feel.
-
Solution
Read MoreThe open space has a high vaulted ceiling, natural light, and exterior and interior landscaping. Occupants have a clear view of the wood-beamed ceiling without the distraction of the HVAC ductwork and fire protection piping. Ductwork was instead routed along the exterior wall and visually coordinated with the structural supports of the curtain wall and electrical/communications cable tray. This multidisciplinary alternative to above-ceiling ductwork, cables, and piping was nicknamed the “belly band.” The utilities were painted to match the wall and tucked behind structural columns, where they blend in with the building.
With a minimum of physical barriers, the Annex is conditioned by an air handler with four zones. Heating and cooling coils in the air handling units temper ventilation air and radiant flooring heats the passenger space utilizing central plant steam through a steam-to-hot-water converter. Cooling uses central plant chilled water.
In addition to the public waiting areas, the Annex has a coffee bar, retail, restrooms, janitor’s closet, communications room, and mechanical room.





