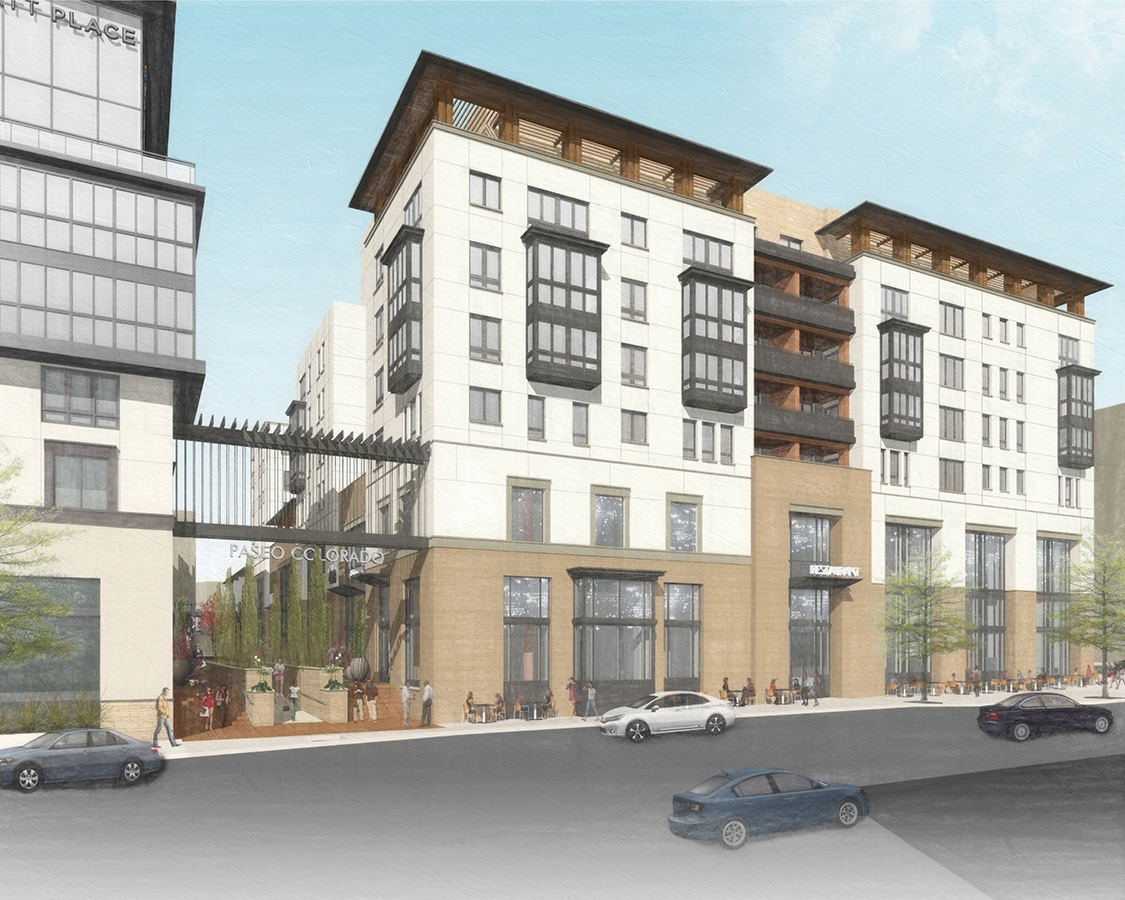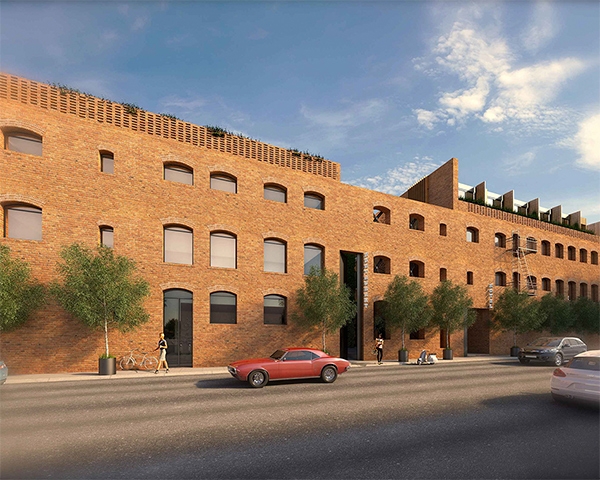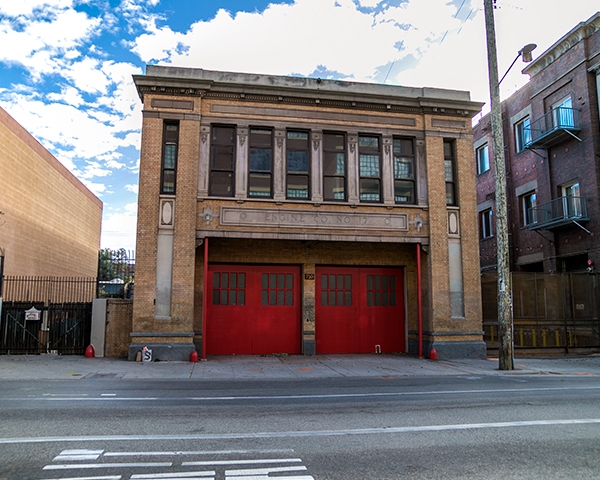Paseo Colorado
Mixed-Used Residential
-
Location
Pasadena, CA
-
Size
131,000 SF Residential, 65,000 SF Retail
-
Image Courtesy of
Gonzalez Goodale Architects
-
Market
Miscellaneous
-
Read More
New living spaces put the exclamation point on a revitalized shopping center
-
Read More
We’re designing the Paseo Colorado residential building, providing MEPT design services. The seven-story mixed use facility has 131,000 SF of condos, 7,000 SF of common area and 65,000 SF of retail space. The development is in Pasadena, California and will be constructed over a subterranean garage. The facility will have a two-story retail core and five-stories of residential condos with 77 units. While we are designing the full MEPT for the residential space, the retail space will remain a 'cold dark shell' and will not include design of HVAC or lighting certification. This is so future tenants can arrange the space however they wish.
-
Project Overview
Read MorePaseo Colorado is a retail and residential complex that takes up three city blocks in downtown Pasadena. The Macy’s anchor store on the east side of the complex closed its doors, so a plan was developed to use that space to build a hotel and a multi-use retail/condo building. P2S was brought on to do the MEPT of the multi-use building and we’re designing HVAC systems for each individual condo unit, providing lighting for a green roof and adding a common boiler system for the building's hot water.







